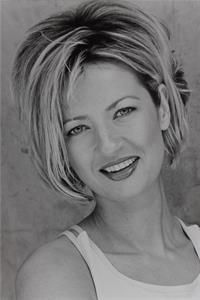7652 County Rd 42 Road W, Rideau Lakes
- Bedrooms: 4
- Bathrooms: 2
- Type: Residential
- Added: 26 days ago
- Updated: 16 hours ago
- Last Checked: 9 hours ago
This lovely 1.5 storey brick 3 + bedroom home sits on 18+/- acres and is well suited for a growing family. Situated in Crosby just minutes from Westport you have plenty of room for pets, children and Nana and Poppa as there is an in-law suite on the main floor. Large principle rooms include an updated eat in country kitchen with an abundance of cabinetry ,living room, large attic area could be another bedroom, and family room with a cozy woodstove. Enjoy watching your children playing in the large manicured back yard and take walks on your acreage. Perhaps have a hobby farm or certainly a large garden. It's a perfect setup for the hobbyist with plenty of space and high visibility along the Hwy. You could also entertain a duplex opportunity to help with the bills. It's an easy commute to Kingston, Smiths Falls or Brockville (id:1945)
powered by

Property DetailsKey information about 7652 County Rd 42 Road W
Interior FeaturesDiscover the interior design and amenities
Exterior & Lot FeaturesLearn about the exterior and lot specifics of 7652 County Rd 42 Road W
Location & CommunityUnderstand the neighborhood and community
Utilities & SystemsReview utilities and system installations
Tax & Legal InformationGet tax and legal details applicable to 7652 County Rd 42 Road W
Room Dimensions

This listing content provided by REALTOR.ca
has
been licensed by REALTOR®
members of The Canadian Real Estate Association
members of The Canadian Real Estate Association
Nearby Listings Stat
Active listings
3
Min Price
$286,000
Max Price
$1,290,000
Avg Price
$778,333
Days on Market
62 days
Sold listings
0
Min Sold Price
$0
Max Sold Price
$0
Avg Sold Price
$0
Days until Sold
days
Nearby Places
Additional Information about 7652 County Rd 42 Road W














