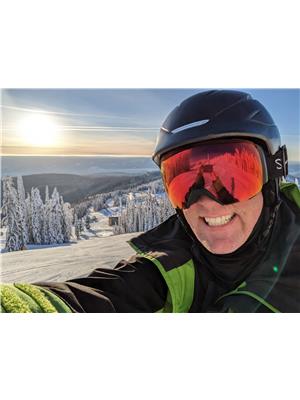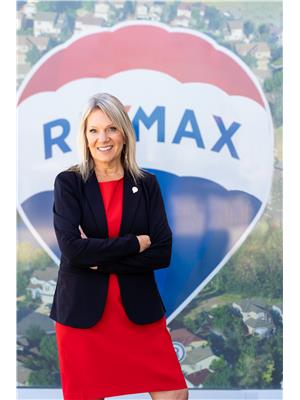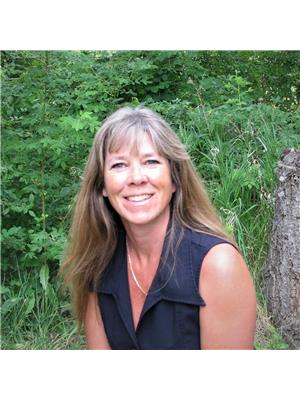6853 Squilax Anglemont Road Lot 1, Magna Bay
- Bedrooms: 3
- Bathrooms: 3
- Living area: 2497 square feet
- Type: Residential
- Added: 205 days ago
- Updated: 7 days ago
- Last Checked: 18 hours ago
Great house in Magna Bay with Business Potential! Beautiful Magna Bay Home with Spectacular Lake Views and Beach Access Experience the ultimate Okanagan lifestyle in this exquisite Magna Bay home boasting stunning lake views and just steps away from beach access. This charming property offers the perfect blend of comfort, luxury, and convenience in one of our most sought-after neighborhoods. Features: 3 bedrooms, 2 bathrooms Open-concept living area Spacious kitchen with modern appliances Master suite with ensuite bathroom and walk-in closet Large windows showcasing picturesque lake views Attached garage Magna Bay is renowned for its serene and family-friendly atmosphere, offering residents an unparalleled living experience. Enjoy easy access to the public beach just across the street, where you can take advantage of swimming, boating, and various water activities. The nearby Magna Bay Park provides additional recreational opportunities with its sports facilities, playgrounds, and picnic areas. Don't miss this rare opportunity to own a piece of paradise in Magna Bay, where you can enjoy the best of lakefront living without the hefty price tag. Contact us today to schedule a private showing and discover the incredible potential this property has to offer. (id:1945)
powered by

Property DetailsKey information about 6853 Squilax Anglemont Road Lot 1
- Heating: Baseboard heaters
- Stories: 1
- Year Built: 1982
- Structure Type: House
Interior FeaturesDiscover the interior design and amenities
- Living Area: 2497
- Bedrooms Total: 3
- Bathrooms Partial: 1
Exterior & Lot FeaturesLearn about the exterior and lot specifics of 6853 Squilax Anglemont Road Lot 1
- View: Lake view, Mountain view, Valley view, View of water, View (panoramic)
- Water Source: Municipal water
- Lot Size Units: acres
- Parking Total: 2
- Parking Features: Attached Garage, Parkade, See Remarks
- Building Features: Laundry - Coin Op, RV Storage, Party Room, Clubhouse
- Lot Size Dimensions: 0.33
Utilities & SystemsReview utilities and system installations
- Sewer: Municipal sewage system
Tax & Legal InformationGet tax and legal details applicable to 6853 Squilax Anglemont Road Lot 1
- Zoning: Unknown
- Parcel Number: 010-875-735
Room Dimensions

This listing content provided by REALTOR.ca
has
been licensed by REALTOR®
members of The Canadian Real Estate Association
members of The Canadian Real Estate Association
Nearby Listings Stat
Active listings
2
Min Price
$499,900
Max Price
$699,000
Avg Price
$599,450
Days on Market
215 days
Sold listings
2
Min Sold Price
$850,000
Max Sold Price
$2,750,000
Avg Sold Price
$1,800,000
Days until Sold
181 days
Nearby Places
Additional Information about 6853 Squilax Anglemont Road Lot 1


















































