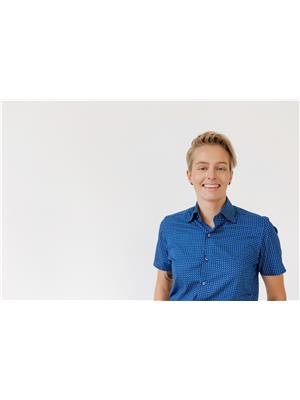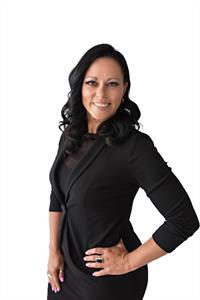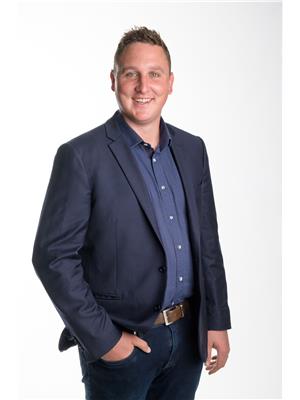970 Reserve Avenue S, Listowel
- Bedrooms: 3
- Bathrooms: 2
- Living area: 2253.47 square feet
- Type: Residential
- Added: 52 days ago
- Updated: 12 hours ago
- Last Checked: 4 hours ago
Welcome to 970 Reserve Ave S in the heart of Listowel! This beautifully designed bungalow offers an exceptional blend of modern luxury and small-town charm. As you step inside, you'll be greeted by an expansive open-concept layout, seamlessly connecting the kitchen, dining, and living spaces—ideal for both everyday living and entertaining. The kitchen is a chef’s delight, featuring Bosch appliances, granite countertops, a large island, and a wide sink, offering both functionality and style. The cozy living room invites you to relax with its warm gas fireplace, while the dining area opens up to a spacious deck. Perfect for outdoor gatherings, the deck overlooks a fully fenced backyard with mature trees and thoughtfully landscaped flowerbeds, offering a peaceful retreat. This carpet-free home features elegant engineered hardwood and tile flooring throughout, adding a touch of sophistication. The primary bedroom offers a serene escape with its ensuite bathroom, featuring granite countertops, his and hers sinks, and a walk-in closet. Two additional generously sized bedrooms are filled with natural light and share a well-appointed second bathroom. Recent updates to the home include a newly extended and stained deck (June 2023), a new induction stove (2023), and a modern fan with lighting installed on the deck (May 2023). The double garage and wide driveway accommodate plenty of parking for family and guests alike. Located in Perth County, Listowel offers a vibrant lifestyle with plenty of local attractions. Spend afternoons exploring the walking trails at Listowel Memorial Park or playing a round of golf at the nearby Listowel Golf Club. The town's bustling downtown, filled with shops, dining, and cultural events, is just a short drive away. 970 Reserve Ave S is more than just a home—it's the perfect blend of luxury, comfort, and community living. Book your private tour today and make this stunning bungalow your next home! (id:1945)
powered by

Property DetailsKey information about 970 Reserve Avenue S
- Cooling: Central air conditioning
- Heating: Forced air, Natural gas
- Stories: 1
- Structure Type: House
- Exterior Features: Concrete, Brick
- Foundation Details: Poured Concrete
- Architectural Style: Bungalow
Interior FeaturesDiscover the interior design and amenities
- Basement: Partially finished, Full
- Appliances: Washer, Refrigerator, Water softener, Central Vacuum, Dishwasher, Stove, Dryer, Oven - Built-In, Hood Fan, Window Coverings, Garage door opener, Microwave Built-in
- Living Area: 2253.47
- Bedrooms Total: 3
- Above Grade Finished Area: 1860.62
- Below Grade Finished Area: 392.85
- Above Grade Finished Area Units: square feet
- Below Grade Finished Area Units: square feet
- Above Grade Finished Area Source: Other
- Below Grade Finished Area Source: Other
Exterior & Lot FeaturesLearn about the exterior and lot specifics of 970 Reserve Avenue S
- Lot Features: Automatic Garage Door Opener
- Water Source: Municipal water
- Parking Total: 6
- Parking Features: Attached Garage
Location & CommunityUnderstand the neighborhood and community
- Directions: Perth Line 86 turn left onto Tremaine Ave S then turn right onto Bright St E then turn left onto Reserve Ave S
- Common Interest: Freehold
- Street Dir Suffix: South
- Subdivision Name: 32 - Listowel
- Community Features: Quiet Area
Utilities & SystemsReview utilities and system installations
- Sewer: Municipal sewage system
Tax & Legal InformationGet tax and legal details applicable to 970 Reserve Avenue S
- Tax Annual Amount: 4652.49
- Zoning Description: R4
Room Dimensions

This listing content provided by REALTOR.ca
has
been licensed by REALTOR®
members of The Canadian Real Estate Association
members of The Canadian Real Estate Association
Nearby Listings Stat
Active listings
8
Min Price
$529,900
Max Price
$899,900
Avg Price
$654,811
Days on Market
24 days
Sold listings
8
Min Sold Price
$349,900
Max Sold Price
$700,000
Avg Sold Price
$552,075
Days until Sold
54 days
Nearby Places
Additional Information about 970 Reserve Avenue S




























































