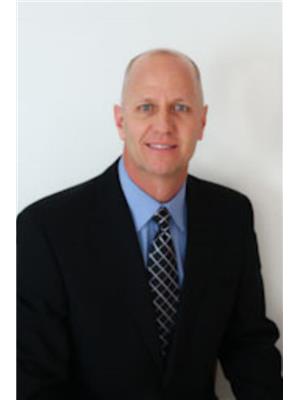232 15 Everstone Drive Sw, Calgary
- Bedrooms: 2
- Bathrooms: 2
- Living area: 1147 square feet
- Type: Apartment
- Added: 39 days ago
- Updated: 4 days ago
- Last Checked: 55 minutes ago
RARE OPPORTUNITY TO LIVE IN '"THE SIERRAS OF EVERGREEN".... This air conditioned original owner home offers over 1140 sq ft of living space with 2 bedrooms, 2 bathrooms, 2 heated underground TITLED parking stalls and 2 storage units. This is a premier 55+ age restricted building. This unit features 9ft ceilings, large windows and a private balcony with glass railings overlooking the courtyard. The living room is spacious and features large windows, fireplace and a separate patio door with a phantom screen leading to the balcony. The master bedroom is large with a 3pc ensuite and a walk-in closet. The 2nd bedroom is also large, great for a guest room or a home office. The extra large laundry room comes with a washer/dryer and cupboards to store all of your laundry items and lots of room for a freezer. Some of the complex amenities include a large salt water pool, hot tub, fitness centre, 5 library's, work shop, games room, car wash, events room with a kitchen and a dance floor, guest suites for your out of town relatives and a theatre room. The condo fee's include heat, electricity, water, sewer, snow removal and lawn care. Walking distance to Shoppers Drug Mart, Starbucks, Tim Hortons, Banks, Sobeys and many other shops and restaurant's. It's rare to find a unit with 2 titled underground parking stalls and 2 storage rooms...this unit is a must to see! (id:1945)
powered by

Property DetailsKey information about 232 15 Everstone Drive Sw
Interior FeaturesDiscover the interior design and amenities
Exterior & Lot FeaturesLearn about the exterior and lot specifics of 232 15 Everstone Drive Sw
Location & CommunityUnderstand the neighborhood and community
Property Management & AssociationFind out management and association details
Tax & Legal InformationGet tax and legal details applicable to 232 15 Everstone Drive Sw
Room Dimensions

This listing content provided by REALTOR.ca
has
been licensed by REALTOR®
members of The Canadian Real Estate Association
members of The Canadian Real Estate Association
Nearby Listings Stat
Active listings
31
Min Price
$270,000
Max Price
$989,000
Avg Price
$426,500
Days on Market
41 days
Sold listings
22
Min Sold Price
$280,000
Max Sold Price
$600,000
Avg Sold Price
$401,613
Days until Sold
37 days












