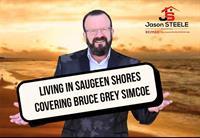29 Paxton Street, Huronkinloss
- Bedrooms: 2
- Bathrooms: 1
- Living area: 1062.25 square feet
- Type: Residential
- Added: 198 days ago
- Updated: 64 days ago
- Last Checked: 3 hours ago
STOP!! Do not scroll past this one until you have read the entire description! This is not ONE, but TWO parcels! Yes Two parcels combining for an almost acre of land! Parcel 1 - 29 Paxton Street Imagine owning a home at the end of the street with no traffic, lots of land and a cute little bungalow that is easy to maintain. 2 bedrooms, 1 bath and a large living room addition adorn this home. It might be a mobile, but when they put it on its own concrete foundation years ago, it became a mighty home! Some updated wiring, plumbing and more. NOW for parcel TWO! The TOY ROOM! - this .42 acre parcel fronting on Bruce Road 1 holds a 40/48' shop that has been plumbed for infloor heat, two large bay doors, a small office and some upper storage areas. Great for a business that fits the R1 zoning. So, to summarize - .40 acres with a bungalow home with updates and .42 acres with a massive steel clad shop. It's truly what you have been looking for! Take a look at the full length video, mapping and other features by clicking the multimedia link. (id:1945)
powered by

Property DetailsKey information about 29 Paxton Street
Interior FeaturesDiscover the interior design and amenities
Exterior & Lot FeaturesLearn about the exterior and lot specifics of 29 Paxton Street
Location & CommunityUnderstand the neighborhood and community
Utilities & SystemsReview utilities and system installations
Tax & Legal InformationGet tax and legal details applicable to 29 Paxton Street
Room Dimensions

This listing content provided by REALTOR.ca
has
been licensed by REALTOR®
members of The Canadian Real Estate Association
members of The Canadian Real Estate Association
Nearby Listings Stat
Active listings
1
Min Price
$439,000
Max Price
$439,000
Avg Price
$439,000
Days on Market
198 days
Sold listings
1
Min Sold Price
$135,800
Max Sold Price
$135,800
Avg Sold Price
$135,800
Days until Sold
205 days
Nearby Places
Additional Information about 29 Paxton Street











