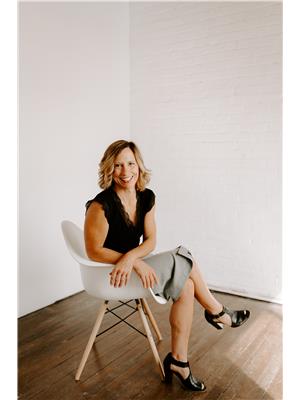7104 39 A Av Nw, Edmonton
- Bedrooms: 4
- Bathrooms: 3
- Living area: 173.65 square meters
- Type: Residential
- Added: 5 days ago
- Updated: 3 days ago
- Last Checked: 5 hours ago
This renovated 1,870sq.ft. family home in Michaels Park offers a bright and contemporary space with 4 bedrooms, 2.5 bathrooms, and an open-concept layout centered around the stunning chef's kitchen. Situated on a large 9,000 sq.ft. pie lot in a quiet cul-de-sac, this home has been fully upgraded: kitchen, bathrooms, flooring, windows, doors, roof, furnaces, and AC. The kitchen features granite countertops, tile backsplash, gas cooktop, built-in microwave, wall oven, extensive cabinetry, pantry with pullouts, and heated tile floors extending into the living and dining areas. The main level includes a cozy family room with gas fireplace, laundry, bedroom, and half bath. Upstairs, you'll find 3 bedrooms and 2 baths, including a primary ensuite with heated floors and rain shower. The attached 25'x23' double garage with gas heater and long driveway fits up to 4 vehicles. The fully fenced backyard has garden beds, mature trees, a fire pit, patio, and shed. Walking distance to schools, parks, LRT, and shopping. (id:1945)
powered by

Property Details
- Cooling: Central air conditioning
- Heating: Forced air
- Stories: 2
- Year Built: 1974
- Structure Type: House
Interior Features
- Basement: Unfinished, Full
- Appliances: Washer, Refrigerator, Dishwasher, Stove, Dryer, Microwave, Oven - Built-In, Hood Fan, Window Coverings
- Living Area: 173.65
- Bedrooms Total: 4
- Fireplaces Total: 1
- Bathrooms Partial: 1
- Fireplace Features: Gas, Unknown
Exterior & Lot Features
- Lot Features: Cul-de-sac, Lane
- Lot Size Units: square meters
- Parking Total: 6
- Parking Features: Attached Garage, Oversize, Heated Garage
- Lot Size Dimensions: 838.38
Location & Community
- Common Interest: Freehold
Tax & Legal Information
- Parcel Number: 9279449
Room Dimensions
This listing content provided by REALTOR.ca has
been licensed by REALTOR®
members of The Canadian Real Estate Association
members of The Canadian Real Estate Association















