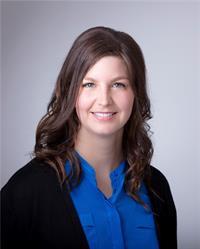16 Woodland Drive, Rexton
- Bedrooms: 3
- Bathrooms: 2
- Living area: 2077 square feet
- Type: Residential
- Added: 22 days ago
- Updated: 2 days ago
- Last Checked: 9 hours ago
Welcome to 16 Woodland Drive, a stunning WATERFRONT home nestled on a quiet cul-de-sac, surrounded by mature trees and beautifully landscaped grounds. This home offers main-floor living at its best, featuring 3 spacious bedrooms, 2 of which include walk-in closets for ample storage. The open-concept layout creates a seamless flow between the large eat-in kitchen and cozy living room, where you'll find a charming wood-burning fireplaceperfect for relaxing evenings and with a new central air heat pump you will have comfort and efficiency all year round. Convenience meets style with a half bath and laundry area located just off the double attached garage. A full 4-piece bathroom completes the main level. The expansive lot, which includes two PIDs, stretches down to the water, offering serene views and access for waterfront activities. Situated close to all amenities, this property combines the best of peaceful living with easy access to everything you need. Whether youre enjoying the privacy of the large yard or the comfort of this well-designed home, 16 Woodland Drive is the perfect place to call home. (id:1945)
powered by

Property Details
- Cooling: Heat Pump
- Heating: Heat Pump, Wood
- Year Built: 2010
- Structure Type: House
- Exterior Features: Vinyl
- Architectural Style: Bungalow
Interior Features
- Basement: Unfinished, Full
- Flooring: Hardwood, Porcelain Tile, Softwood
- Living Area: 2077
- Bedrooms Total: 3
- Fireplaces Total: 1
- Bathrooms Partial: 1
- Above Grade Finished Area: 1932
- Above Grade Finished Area Units: square feet
Exterior & Lot Features
- Lot Features: Treed
- Water Source: Well
- Lot Size Units: acres
- Parking Features: Attached Garage, Garage
- Lot Size Dimensions: 1.23
- Waterfront Features: Waterfront on river
Location & Community
- Directions: From Moncton Drive North, Take Exit 53 to Rexton: Turn Left: Take second left at flashing light on Centennial, drive approx 1/2 mile (past curling club) and take 2nd street on left Woodlawn Drive.
- Common Interest: Freehold
Utilities & Systems
- Sewer: Septic System
Tax & Legal Information
- Parcel Number: 25428707, 25473877
- Tax Annual Amount: 4612.98
Room Dimensions

This listing content provided by REALTOR.ca has
been licensed by REALTOR®
members of The Canadian Real Estate Association
members of The Canadian Real Estate Association















