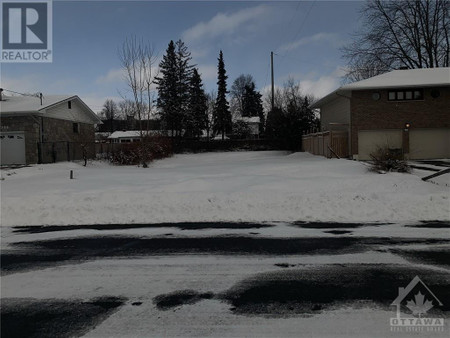146 Mulvihill Avenue, Ottawa
- Bedrooms: 3
- Type: Lots and Land
- Added: 19 hours ago
- Updated: 1 hours ago
- Last Checked: 1 minutes ago
Welcome to this 3 bedroom, 2 bath bungalow perfectly situated on a large lot with no rear neighbors! Located in the heart of one of Ottawa's most sought after neighborhoods that is known for easy access to top rated schools, trendy shopping, local dining, major transportation routes a great walk score & moments to the beach!With a sizeable lot, this property presents a unique opportunity for expansion or new construction (pending zoning approval) Whether you envision adding a second story, creating a SDU, renting & building your equity while you plan your dream home, this property is a canvas waiting for your vision. Enjoy the balance of a peaceful community with urban conveniences while you live out your dream life in Westboro! (id:1945)
Interior FeaturesDiscover the interior design and amenities
- Appliances: Washer, Refrigerator, Dishwasher, Stove, Dryer, Hood Fan, Water Heater
Exterior & Lot FeaturesLearn about the exterior and lot specifics of 146 Mulvihill Avenue
- Water Source: Municipal water
- Lot Size Dimensions: 39.96 x 124.5 FT
Location & CommunityUnderstand the neighborhood and community
- Directions: North of Byron between Hilson & Kirkwood
Utilities & SystemsReview utilities and system installations
- Sewer: Sanitary sewer
- Utilities: Sewer, Cable
Tax & Legal InformationGet tax and legal details applicable to 146 Mulvihill Avenue
- Tax Annual Amount: 5500

This listing content provided by REALTOR.ca
has
been licensed by REALTOR®
members of The Canadian Real Estate Association
members of The Canadian Real Estate Association
Nearby Listings Stat
Active listings
209
Min Price
$1,400
Max Price
$9,200,000
Avg Price
$1,009,124
Days on Market
73 days
Sold listings
71
Min Sold Price
$17
Max Sold Price
$3,995,000
Avg Sold Price
$922,073
Days until Sold
82 days
















