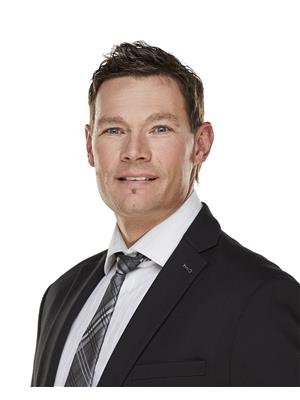3 Frederick Street, North Quappelle Rm No 187
- Bedrooms: 6
- Bathrooms: 3
- Living area: 2700 square feet
- Type: Residential
- Added: 44 days ago
- Updated: 15 days ago
- Last Checked: 20 hours ago
Best of Both Worlds: Acreage-Style Living Close to Town! Discover this incredible home in the desirable Erickson Heights subdivision, perfectly located on the edge of Fort Qu'Appelle in the scenic Qu'Appelle Valley. This property offers the peace and space of country living, while being just minutes away from local attractions like the golf course, beach and boat launch, ski hill, and all the conveniences the town has to offer. The main floor welcomes you with a spacious foyer, leading to a large family room, 3 bedrooms, a full bathroom, and direct access to the attached garage. Upstairs, the open-concept kitchen, dining, and living area offers a bright and airy space, with access to a wrap-around deck showcasing beautiful views of the meticulously maintained yard. Additionally, the second floor features a formal sitting room, living room, laundry, 2 bathrooms, and 3 more bedrooms. The spacious primary suite boasts 2 closets, a 3-piece ensuite, and access to a private balcony, perfect for relaxing and taking in the natural surroundings. Some recent upgrades include a new water heater and newer softener. The property has it's own septic and well. Sasktel fibre internet is also available. The private, park-like yard is a true retreat, with mature trees, a large garden area, RV parking, a circular driveway, fruit trees, and a bridge crossing the old creek bed to additional yard space—perfect for those who value both nature and space. This is a must-see property offering the tranquility of acreage-style living with all the conveniences of town just minutes away! (id:1945)
powered by

Property Details
- Heating: Forced air, Natural gas
- Stories: 2
- Year Built: 1987
- Structure Type: House
- Architectural Style: 2 Level
Interior Features
- Basement: Crawl space, Not Applicable
- Appliances: Washer, Refrigerator, Satellite Dish, Dishwasher, Stove, Dryer, Hood Fan, Window Coverings, Garage door opener remote(s)
- Living Area: 2700
- Bedrooms Total: 6
Exterior & Lot Features
- Lot Features: Treed, Irregular lot size, Balcony
- Lot Size Units: acres
- Parking Features: Attached Garage, Parking Space(s), Gravel
- Lot Size Dimensions: 0.88
Location & Community
- Common Interest: Freehold
Tax & Legal Information
- Tax Year: 2024
- Tax Annual Amount: 3065
Room Dimensions

This listing content provided by REALTOR.ca has
been licensed by REALTOR®
members of The Canadian Real Estate Association
members of The Canadian Real Estate Association














