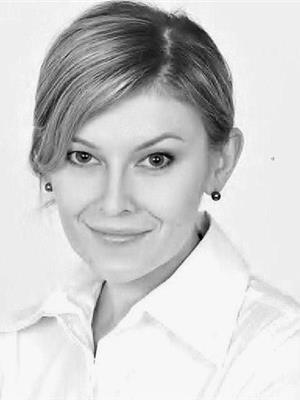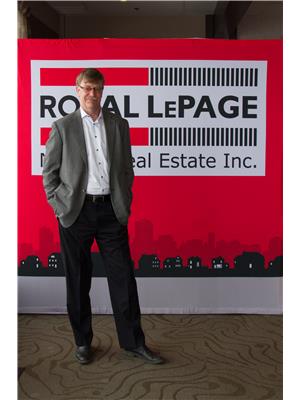2402 7343 South Terwillegar Dr Nw Nw, Edmonton
- Bedrooms: 2
- Bathrooms: 2
- Living area: 89.9 square meters
- Type: Apartment
- Added: 48 days ago
- Updated: 11 days ago
- Last Checked: 6 hours ago
TOP floor immaculate unit in NEWER building with TWO BEDROOMS, TWO FULL BATHROOMS and TWO TITLED parking stalls!!! Not an ounce of carpet in this very spacious desirable condo located in fabulous SOUTH Edmonton with close proximity to the Edmonton International Airport and Anthony Henday Drive. This lovely home features a kitchen you'll adore with granite countertops, loads of cabinet and counter space and a rare large pantry!! The absolutely huge living room has an extra space that can be used for office or library space and is full of bright sunshine with a dining area adjacent. The primary suite offers a nice walk in closet and awesome en suite plus three windows allowing plenty of light! A nice sized second bedroom and second bath plus in suite laundry is perfect for professionals or students. A large west facing balcony is perfect for relaxing and enjoying the sunset every night! Shopping and transportation are all at your doorstep!! (id:1945)
powered by

Property Details
- Heating: Hot water radiator heat, Baseboard heaters
- Year Built: 2014
- Structure Type: Apartment
Interior Features
- Basement: None
- Appliances: Washer, Refrigerator, Dishwasher, Stove, Dryer, Microwave Range Hood Combo, Window Coverings
- Living Area: 89.9
- Bedrooms Total: 2
Exterior & Lot Features
- Lot Features: Flat site
- Parking Total: 2
- Parking Features: Underground, Heated Garage
- Building Features: Vinyl Windows
Location & Community
- Common Interest: Condo/Strata
Property Management & Association
- Association Fee: 511.95
- Association Fee Includes: Exterior Maintenance, Landscaping, Property Management, Heat, Water, Insurance, Other, See Remarks
Tax & Legal Information
- Parcel Number: ZZ999999999
Additional Features
- Security Features: Smoke Detectors, Sprinkler System-Fire
Room Dimensions
This listing content provided by REALTOR.ca has
been licensed by REALTOR®
members of The Canadian Real Estate Association
members of The Canadian Real Estate Association
















