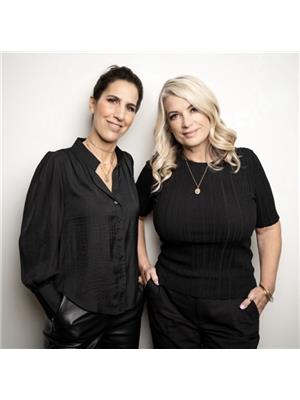203 2250 W 43rd Avenue, Vancouver
- Bedrooms: 1
- Bathrooms: 1
- Living area: 845 square feet
- Type: Apartment
- Added: 8 days ago
- Updated: 3 days ago
- Last Checked: 18 hours ago
Welcome to your peaceful retreat in the heart of Kerrisdale at Charlton Court! This spacious 845 sq.ft 1-bedroom COOP invites you to relax with its open layout, perfect for house-sized furniture, and a large covered balcony offering a calming north-facing exposure. Set in a quiet, 16+ age restricted building, this home is ideal for those seeking a tranquil lifestyle. Recent building upgrades include a new roof, exterior painting, and a new hot water tank & boiler. It's a wonderful opportunity to create your perfect sanctuary! Located close to shops, cafes, and a lively community centre - you'll love the location! Locker included. Please note that some photos have been virtually staged. Contact your Realtor for a private showing. (id:1945)
powered by

Property DetailsKey information about 203 2250 W 43rd Avenue
- Heating: Baseboard heaters, Electric
- Year Built: 1957
- Structure Type: Apartment
- Type: 1-bedroom COOP
- Size: 845 sq.ft
- Age Restriction: 16+ age restricted building
Interior FeaturesDiscover the interior design and amenities
- Appliances: Refrigerator, Stove
- Living Area: 845
- Bedrooms Total: 1
- Layout: Open layout
- Furniture: Suitable for house-sized furniture
Exterior & Lot FeaturesLearn about the exterior and lot specifics of 203 2250 W 43rd Avenue
- Lot Features: Central location, Elevator
- Lot Size Units: square feet
- Parking Features: Other
- Building Features: Shared Laundry
- Lot Size Dimensions: 0
- Balcony: Type: Large covered balcony, Exposure: North-facing
Location & CommunityUnderstand the neighborhood and community
- Common Interest: Condo/Strata
- Street Dir Prefix: West
- Community Features: Adult Oriented, Pets not Allowed
- Neighborhood: Kerrisdale
- Proximity: Shops: Close to shops, Cafes: Close to cafes, Community Centre: Close to a lively community centre
Property Management & AssociationFind out management and association details
- Association Fee: 578.99
Utilities & SystemsReview utilities and system installations
- Recent Upgrades: New roof, Exterior painting, New hot water tank, New boiler
Tax & Legal InformationGet tax and legal details applicable to 203 2250 W 43rd Avenue
- Tax Year: 2024
- Parcel Number: 012-423-696
- Tax Annual Amount: 32572.2
Additional FeaturesExplore extra features and benefits
- Security Features: Smoke Detectors
- Locker: Included
- Photo Note: Some photos have been virtually staged
- Open House Date: SAT NOV 9th: 1-3

This listing content provided by REALTOR.ca
has
been licensed by REALTOR®
members of The Canadian Real Estate Association
members of The Canadian Real Estate Association
Nearby Listings Stat
Active listings
27
Min Price
$458,000
Max Price
$7,980,000
Avg Price
$3,056,914
Days on Market
137 days
Sold listings
14
Min Sold Price
$480,000
Max Sold Price
$2,888,000
Avg Sold Price
$999,121
Days until Sold
97 days




































