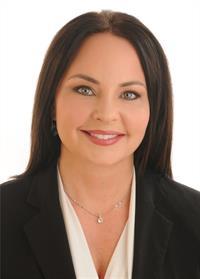4196 Piperville Road, Ottawa
- Bedrooms: 4
- Bathrooms: 3
- Type: Residential
- Added: 37 days ago
- Updated: 22 days ago
- Last Checked: 8 hours ago
Nestled on 3 acres of tranquil countryside, this spacious 4-bedroom, 3-bathroom bungalow offers the perfect blend of peaceful rural living and convenient access to downtown Ottawa, just 15 minutes away. The property features a freshly painted interior, a brand-new kitchen with modern appliances, and updated bathrooms, including a luxurious ensuite in the primary bedroom. The double car garage and ample parking space for at least 10 cars make this home ideal for families, contractors, and nature enthusiasts alike. Located just minutes from the 417, this home provides easy access to city amenities while offering a serene retreat from the hustle and bustle. Don’t miss this opportunity to experience the best of both worlds in a stunning countryside setting. (id:1945)
Property Details
- Cooling: Central air conditioning
- Heating: Forced air, Propane
- Stories: 1
- Year Built: 1998
- Structure Type: House
- Exterior Features: Brick
- Architectural Style: Bungalow
Interior Features
- Basement: Partially finished, Full
- Flooring: Ceramic, Wall-to-wall carpet
- Appliances: Washer, Refrigerator, Dishwasher, Stove, Dryer, Alarm System, Microwave Range Hood Combo, Hood Fan, Blinds
- Bedrooms Total: 4
- Bathrooms Partial: 1
Exterior & Lot Features
- Lot Features: Acreage, Corner Site, Automatic Garage Door Opener
- Water Source: Municipal water
- Lot Size Units: acres
- Parking Total: 10
- Parking Features: Attached Garage
- Building Features: Laundry - In Suite
- Lot Size Dimensions: 3
Location & Community
- Common Interest: Freehold
Business & Leasing Information
- Total Actual Rent: 4500
- Lease Amount Frequency: Monthly
Utilities & Systems
- Sewer: Septic System
Tax & Legal Information
- Zoning Description: Residential
Additional Features
- Security Features: Smoke Detectors
Room Dimensions
This listing content provided by REALTOR.ca has
been licensed by REALTOR®
members of The Canadian Real Estate Association
members of The Canadian Real Estate Association















