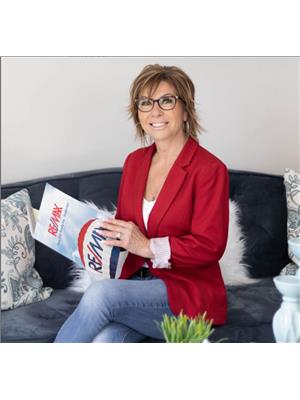35 Hinrichs Crescent, Cambridge
- Bedrooms: 6
- Bathrooms: 4
- Living area: 2729 square feet
- Type: Residential
- Added: 3 days ago
- Updated: 2 days ago
- Last Checked: 19 hours ago
Welcome to 35 Hinrichs Crescent! This move-in-ready family home is nestled on a quiet crescent in scenic East Galt and offers 3 levels of spacious living. It also has a backyard oasis with an in-ground pool—perfect for soaking up the summer! Check out our TOP 7 reasons why you’ll want to make this house your home! #7 THOUGHTFUL UPGRADES — This home features a heated garage, front & back irrigation systems, professional landscaping, and an exposed aggregate driveway.#6 CARPET-FREE MAIN FLOOR - Upon entering, discover a bright foyer, welcoming you to the carpet-free main floor. You'll find 9-foot ceilings, California shutters, hardwood and tile flooring, and smart light switches throughout. At the rear of the home, the large living room boasts views of the pool. #5 EAT-IN KITCHEN - The newly refreshed kitchen is the heart of the home and features stainless steel appliances, quartz countertops, a subway tile backsplash, under-cabinet lighting, and a breakfast bar.#4 BACKYARD OASIS - The fully-fenced backyard has a sparkling in-ground pool, hot tub & professionally landscaped yard, with interlock patio. The deck provides ample space to host friends and family. Fire up the BBQ and gather around the bar, or relax under the large gazebo. If you’re seeking privacy, the separate pergola offers a quiet nook to retreat to.#3 BEDROOMS & BATHROOMS— Discover four bright bedrooms upstairs, including one with a fireplace. The spacious primary suite offers dual walk-in closets and a 4-piece ensuite. The remaining bedrooms share a main 4-piece bathroom. #2 FINISHED BASEMENT - You can relax in the generous family room, or customize the area to suit your needs. The basement offers ample storage, two additional bedrooms and a two-piece bathroom. #1 LOCATION - Located on a peaceful crescent in beautiful East Galt, you have easy access to great shops, restaurants, green space and walking trails, scenic downtown Galt, and it's a short drive to Highway 401. (id:1945)
powered by

Property Details
- Cooling: Central air conditioning
- Heating: Forced air, Natural gas
- Stories: 2
- Structure Type: House
- Exterior Features: Brick, Aluminum siding, Brick Veneer
- Foundation Details: Poured Concrete
- Architectural Style: 2 Level
Interior Features
- Basement: Finished, Full
- Appliances: Washer, Refrigerator, Water meter, Water softener, Hot Tub, Central Vacuum, Dishwasher, Stove, Dryer, Microwave, Central Vacuum - Roughed In, Window Coverings, Garage door opener, Microwave Built-in
- Living Area: 2729
- Bedrooms Total: 6
- Bathrooms Partial: 2
- Above Grade Finished Area: 2119
- Below Grade Finished Area: 610
- Above Grade Finished Area Units: square feet
- Below Grade Finished Area Units: square feet
- Above Grade Finished Area Source: Other
- Below Grade Finished Area Source: Other
Exterior & Lot Features
- Lot Features: Southern exposure, Ravine, Gazebo, Automatic Garage Door Opener
- Water Source: Municipal water
- Parking Total: 3
- Pool Features: Inground pool
- Parking Features: Attached Garage
Location & Community
- Directions: Franklin Blvd to Dundas Street to
- Common Interest: Freehold
- Subdivision Name: 21 - Glenview, Lincoln, Oak
- Community Features: School Bus, Community Centre
Utilities & Systems
- Sewer: Municipal sewage system
- Utilities: Natural Gas, Electricity, Cable, Telephone
Tax & Legal Information
- Tax Annual Amount: 6077
- Zoning Description: R6
Additional Features
- Security Features: Smoke Detectors
Room Dimensions
This listing content provided by REALTOR.ca has
been licensed by REALTOR®
members of The Canadian Real Estate Association
members of The Canadian Real Estate Association















