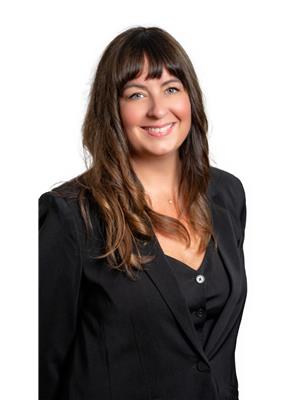5516 Nicholson Avenue, Regina
- Bedrooms: 3
- Bathrooms: 3
- Living area: 1523 square feet
- Type: Residential
- Added: 61 days ago
- Updated: 60 days ago
- Last Checked: 18 hours ago
Welcome to the Rochester, premier builder Ehrenburg Home's latest offering in Eastbrook! Top quality construction and materials used throughout. Main floor layout is perfect for entertaining. Spacious front entry leads to a wide open floor plan. Large living room with stack stone feature wall with electric fireplace. Beautiful contemporary design. Kitchen features center island/eating bar, pantry, and quartz counters. Extra large eating area to accommodate family dinners. Handy 2 piece bath off spacious rear foyer with handy locker design. 2nd level has large primary suite with walk in closet and 3 pc ensuite, fantastic BONUS room, two additional bedrooms, full bath and convenient laundry room. Bsmt is suite ready with side entrance. Exterior walls are framed and insulated with roughed in plumbing. All Ehrenburg Homes offer a superior construction foundation with a 4" rebar reinforced slab and is built on piles. Rebar reinforced rear bad for future garage. Exterior front landscaping, front sidewalk and underground sprinklers (front only) are included. Rear parking pad 20x20 ready for future garage. Sask new home warranty included. So many extras with an Ehrenburg Home call today for more details! INTERIOR PHOTOS FROM A PREVIOUSLY STAGED BUILD SOME FINISHINGS AND COLORS MAY VARY. (id:1945)
powered by

Show
More Details and Features
Property DetailsKey information about 5516 Nicholson Avenue
- Cooling: Air exchanger
- Heating: Forced air, Natural gas
- Stories: 2
- Year Built: 2024
- Structure Type: House
- Architectural Style: 2 Level
Interior FeaturesDiscover the interior design and amenities
- Basement: Partially finished, Full
- Appliances: Dishwasher, Microwave, Central Vacuum - Roughed In
- Living Area: 1523
- Bedrooms Total: 3
- Fireplaces Total: 1
- Fireplace Features: Electric, Conventional
Exterior & Lot FeaturesLearn about the exterior and lot specifics of 5516 Nicholson Avenue
- Lot Features: Treed, Lane, Rectangular, Paved driveway, Sump Pump
- Lot Size Units: square feet
- Parking Features: Parking Pad, Parking Space(s)
- Lot Size Dimensions: 3524.00
Location & CommunityUnderstand the neighborhood and community
- Common Interest: Freehold
Room Dimensions

This listing content provided by REALTOR.ca
has
been licensed by REALTOR®
members of The Canadian Real Estate Association
members of The Canadian Real Estate Association
Nearby Listings Stat
Active listings
85
Min Price
$329,900
Max Price
$1,165,000
Avg Price
$529,506
Days on Market
60 days
Sold listings
26
Min Sold Price
$349,900
Max Sold Price
$799,900
Avg Sold Price
$500,935
Days until Sold
71 days
Additional Information about 5516 Nicholson Avenue




























