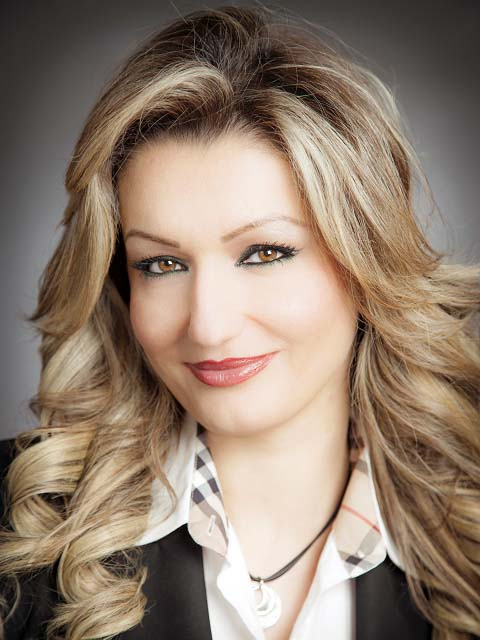223 20 Burkebrook Place, Toronto
- Bedrooms: 2
- Bathrooms: 2
- Type: Apartment
- Added: 84 days ago
- Updated: 37 days ago
- Last Checked: 1 hours ago
Client Remarksgorgeous suite in prestigious Kilgour Estate, minutes to highway, Sunnybrook Hospital, parks & Whole Foods. Open concept floor plan with view of beautiful trees from all rooms. Freshly painted with designer's color. Granite counter top in kitchen with breakfast bar. 10 ft coffered ceiling.
powered by

Property DetailsKey information about 223 20 Burkebrook Place
Interior FeaturesDiscover the interior design and amenities
Exterior & Lot FeaturesLearn about the exterior and lot specifics of 223 20 Burkebrook Place
Location & CommunityUnderstand the neighborhood and community
Property Management & AssociationFind out management and association details
Tax & Legal InformationGet tax and legal details applicable to 223 20 Burkebrook Place
Additional FeaturesExplore extra features and benefits
Room Dimensions

This listing content provided by REALTOR.ca
has
been licensed by REALTOR®
members of The Canadian Real Estate Association
members of The Canadian Real Estate Association
Nearby Listings Stat
Active listings
175
Min Price
$579,800
Max Price
$3,399,900
Avg Price
$1,042,302
Days on Market
158 days
Sold listings
50
Min Sold Price
$589,000
Max Sold Price
$2,399,000
Avg Sold Price
$970,756
Days until Sold
45 days













