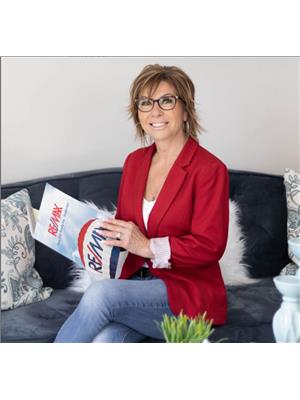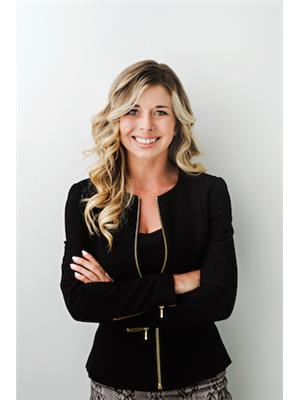43 Holm Street Unit Lower, Cambridge
- Bathrooms: 1
- Living area: 718 square feet
- Type: Residential
- Added: 2 days ago
- Updated: 2 days ago
- Last Checked: 6 hours ago
Discover your new home in this basement studio apartment, located in the Hespeler Village. This inviting space is newly renovated and features an open-concept layout, perfect for modern living. The studio includes a stylish 3 piece bathroom, complete with sleek fixtures and finishes. Enjoy the convenience of in-suite laundry, making everyday tasks a breeze. Step outside and you’ll find yourself just moments away from local restaurants, shops, trails, schools and minutes from Hwy 401. This studio is perfect for anyone looking for a comfortable, convenient living space in a great community. Don’t miss out on this opportunity! (id:1945)
Property Details
- Cooling: Central air conditioning
- Heating: Forced air, Natural gas
- Stories: 2
- Year Built: 1984
- Structure Type: House
- Exterior Features: Brick, Vinyl siding
- Foundation Details: Poured Concrete
- Architectural Style: 2 Level
Interior Features
- Basement: Partially finished, Full
- Appliances: Central Vacuum
- Living Area: 718
- Above Grade Finished Area: 718
- Above Grade Finished Area Units: square feet
- Above Grade Finished Area Source: Other
Exterior & Lot Features
- Lot Features: Conservation/green belt, Automatic Garage Door Opener
- Water Source: Municipal water
- Parking Total: 4
- Parking Features: Attached Garage
Location & Community
- Directions: Franklin Blvd to Jamieson Pkwy to Holm St
- Common Interest: Freehold
- Subdivision Name: 41 - Woodland Park/Cambrian Hills
- Community Features: Quiet Area, Community Centre
Business & Leasing Information
- Total Actual Rent: 1450
- Lease Amount Frequency: Monthly
Utilities & Systems
- Sewer: Municipal sewage system
Tax & Legal Information
- Tax Annual Amount: 5165
- Zoning Description: R5
Room Dimensions
This listing content provided by REALTOR.ca has
been licensed by REALTOR®
members of The Canadian Real Estate Association
members of The Canadian Real Estate Association

















