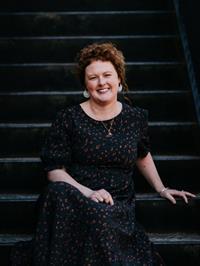4744 Brenton Page Rd, Ladysmith
- Bedrooms: 4
- Bathrooms: 3
- Living area: 2817 square feet
- Type: Residential
- Added: 274 days ago
- Updated: 21 days ago
- Last Checked: 14 hours ago
Welcome to 4744 Brenton Page Rd. Ladysmith, or known as ‘Trails End' Beach House’ A LEGACY PROPERTY. A YACHTSMEN OR BOATERS DREAM. AND A WATERFRONT OASIS. One of the most Rare & Unique Waterfront locations on Vancouver Island. Sitting at the end of Brenton Page Rd. on the bluff or edge of the land peninsula…w/over 270 degrees of waterfront shoreline. It offers Deep-water moorage for 50ft - 100ft+ Yacht w/legal long term Foreshore Lease License. It has a ramp, dock & float along w/ample space to land a floatplane. All Just steps from your Beach House on the lovely sheltered harbor of Ladysmith.This paradise offers abundant Wildlife & water adventures; swimming, boating, sailing, kayak, paddle board or canoe. Tidal pool on one side and deep sea Harbor on the other. Have a tour using the 3D Video link! The West Coast Beach House originally built in 1946 has been renovated, & modernized w/upgrades through the years & commands dramatic views being literally at the water’s edge. It faces SOUTHWEST-WEST-NORTHWEST across Ladysmith Harbor towards the communities of Saltair & Ladysmith, & Woods Island; AND faces SOUTHEAST across the tidal Lagoon towards Coffin Point. The location & position of the Beach House offers intense views of Nature, Wildlife, Birds-Eagles-Cranes, Sea life…from every window, every Patio space, Gazebo, Deck, Hot tub, Sunroom, Kitchen, Dining room, & Living room. The Beach House is 2500 sqft of living space. The Main level has 2 bedrooms & 2 bathrooms, Kitchen, Dining, Living, Entry, Den-Office, plus laundry room. The Lower level is a 605 sqft Legal 1 bedroom Suite. AND the cute detached Beach Cabin (Bedroom 10x14) on the Point overlooking the Tidal Lagoon. What is your dream? To live surrounded by the Ocean…Moor your Yacht in front of your home. Commute to work with Your float Plane. Not many residences in the world can offer ALL this! With sunrises, and sunsets to stir the Heart and Soul. In one of the nicest neighborhoods and communities in Canada (id:1945)
powered by

Property DetailsKey information about 4744 Brenton Page Rd
- Cooling: Air Conditioned
- Heating: Heat Pump, Baseboard heaters
- Year Built: 1946
- Structure Type: House
- Architectural Style: Contemporary
Interior FeaturesDiscover the interior design and amenities
- Living Area: 2817
- Bedrooms Total: 4
- Fireplaces Total: 1
- Above Grade Finished Area: 2501
- Above Grade Finished Area Units: square feet
Exterior & Lot FeaturesLearn about the exterior and lot specifics of 4744 Brenton Page Rd
- View: City view, Mountain view, Ocean view
- Lot Features: Private setting, Southern exposure, Other, Marine Oriented, Moorage
- Lot Size Units: square feet
- Parking Total: 6
- Lot Size Dimensions: 10454
- Waterfront Features: Waterfront on ocean
Location & CommunityUnderstand the neighborhood and community
- Common Interest: Freehold
Tax & Legal InformationGet tax and legal details applicable to 4744 Brenton Page Rd
- Zoning: Residential
- Parcel Number: 005-184-321
- Tax Annual Amount: 2856
- Zoning Description: R2
Room Dimensions

This listing content provided by REALTOR.ca
has
been licensed by REALTOR®
members of The Canadian Real Estate Association
members of The Canadian Real Estate Association
Nearby Listings Stat
Active listings
24
Min Price
$449,900
Max Price
$2,999,999
Avg Price
$1,090,817
Days on Market
96 days
Sold listings
6
Min Sold Price
$492,000
Max Sold Price
$859,900
Avg Sold Price
$715,950
Days until Sold
36 days
Nearby Places
Additional Information about 4744 Brenton Page Rd




































































































