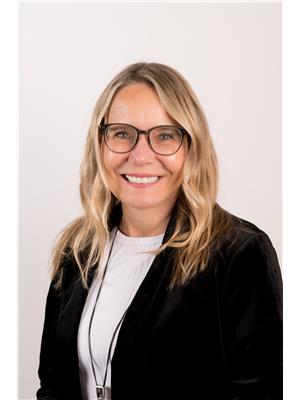32 311 Vesta Road, London
- Bedrooms: 3
- Bathrooms: 3
- Type: Townhouse
- Added: 29 days ago
- Updated: 4 days ago
- Last Checked: 9 hours ago
Upgraded with a rare combination of Furnace, Central AC, and an owned Hot Water Tank, this townhome offers enhanced year-round comfort, efficiency, and cost savings-features is a chefs delight, featuring ample counter space, updated cabinetry, sleek appliances, and a chic subway tile backsplash. Step out to your private rear deck, ideal for BBQs and outdoor gatherings. The finished lower level adds valuable living space, complete with a spacious rec room, a stylish barn-style door, and a full 3-piece bath to complement the main floor powder room. Upstairs, you'll find a serene primary bedroom, two additional bedrooms, and a beautifully updated 4-piece bath. Call today to schedule your private viewing of this exceptional property before its gone! (id:1945)
powered by

Property DetailsKey information about 32 311 Vesta Road
- Cooling: Central air conditioning
- Heating: Forced air, Electric
- Stories: 2
- Structure Type: Row / Townhouse
- Exterior Features: Brick, Vinyl siding
Interior FeaturesDiscover the interior design and amenities
- Basement: Finished, Full
- Appliances: Washer, Refrigerator, Dishwasher, Stove, Dryer
- Bedrooms Total: 3
- Bathrooms Partial: 1
Exterior & Lot FeaturesLearn about the exterior and lot specifics of 32 311 Vesta Road
- Lot Features: Flat site
- Parking Total: 1
- Building Features: Visitor Parking
Location & CommunityUnderstand the neighborhood and community
- Directions: Huron & Vesta
- Common Interest: Condo/Strata
- Community Features: Pet Restrictions
Property Management & AssociationFind out management and association details
- Association Fee: 315
- Association Name: Thorne Property Management Ltd
- Association Fee Includes: Insurance, Parking
Tax & Legal InformationGet tax and legal details applicable to 32 311 Vesta Road
- Tax Annual Amount: 1462
- Zoning Description: R9-3
Room Dimensions

This listing content provided by REALTOR.ca
has
been licensed by REALTOR®
members of The Canadian Real Estate Association
members of The Canadian Real Estate Association
Nearby Listings Stat
Active listings
27
Min Price
$454,900
Max Price
$975,000
Avg Price
$668,300
Days on Market
44 days
Sold listings
12
Min Sold Price
$479,000
Max Sold Price
$999,000
Avg Sold Price
$620,966
Days until Sold
46 days
Nearby Places
Additional Information about 32 311 Vesta Road














































