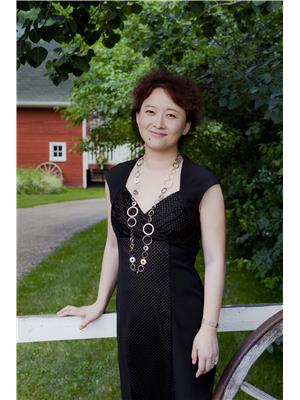208 404 C Avenue S, Saskatoon
- Bedrooms: 2
- Bathrooms: 2
- Living area: 919 square feet
- Type: Apartment
Source: Public Records
Note: This property is not currently for sale or for rent on Ovlix.
We have found 6 Condos that closely match the specifications of the property located at 208 404 C Avenue S with distances ranging from 2 to 9 kilometers away. The prices for these similar properties vary between 204,000 and 299,900.
Nearby Listings Stat
Active listings
106
Min Price
$122,900
Max Price
$1,399,000
Avg Price
$374,262
Days on Market
48 days
Sold listings
57
Min Sold Price
$99,900
Max Sold Price
$899,900
Avg Sold Price
$385,673
Days until Sold
38 days
Recently Sold Properties
Nearby Places
Name
Type
Address
Distance
Saskatoon Farmers' Market
Food
414 Avenue B S
0.1 km
Park Cafe
Cafe
515 20 St W
0.4 km
Starbucks Saskatoon
Cafe
201 1 Ave S
0.6 km
Midtown Plaza
Shopping mall
201 1 Avenue South
0.6 km
Flint
Restaurant
259 2 Ave S
0.6 km
TCU Place
Establishment
35 22nd St E
0.7 km
O'Shea's Irish Pub
Bar
222 2 Ave S
0.7 km
The Trading Post
Food
226 2 Ave S
0.7 km
Holiday Inn Saskatoon Downtown
Lodging
101 Pacific Ave
0.7 km
City Of Saskatoon
City hall
Saskatoon
0.7 km
Winston's English Pub & Grill
Night club
243 21st St E
0.7 km
Truffles Bistro
Restaurant
230 21 St E
0.8 km
Property Details
- Cooling: Central air conditioning
- Heating: Forced air, Hot Water
- Year Built: 2016
- Structure Type: Apartment
- Architectural Style: High rise
Interior Features
- Appliances: Washer, Refrigerator, Dishwasher, Stove, Dryer
- Living Area: 919
- Bedrooms Total: 2
Exterior & Lot Features
- Lot Features: Elevator, Wheelchair access, Balcony
- Parking Features: Underground, Parking Space(s)
Location & Community
- Common Interest: Condo/Strata
- Community Features: Pets Allowed With Restrictions
Property Management & Association
- Association Fee: 528.32
Tax & Legal Information
- Tax Year: 2024
- Tax Annual Amount: 2787
Welcome to The Banks in the heart of River Landing Saskatoon. This is an astonishing ~900sqft 2-bedroom condominium that features a south-west facing balcony and also boasts the nicest floorplan in the entire development. If you've been waiting for the perfect unit to come up for sale, the wait is over! Call us or call your REALTOR for a private tour of The Banks today! (id:1945)
Demographic Information
Neighbourhood Education
| Master's degree | 10 |
| Bachelor's degree | 40 |
| University / Below bachelor level | 10 |
| Certificate of Qualification | 15 |
| College | 10 |
| University degree at bachelor level or above | 50 |
Neighbourhood Marital Status Stat
| Married | 75 |
| Widowed | 5 |
| Divorced | 25 |
| Separated | 10 |
| Never married | 155 |
| Living common law | 40 |
| Married or living common law | 110 |
| Not married and not living common law | 190 |
Neighbourhood Construction Date
| 1961 to 1980 | 10 |
| 1981 to 1990 | 10 |
| 1960 or before | 90 |











