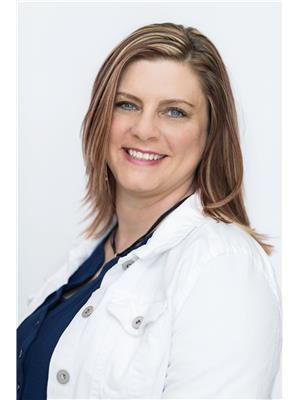180 Kulawy Dr Nw, Edmonton
- Bedrooms: 4
- Bathrooms: 4
- Living area: 180.02 square meters
- Type: Residential
- Added: 39 days ago
- Updated: 39 days ago
- Last Checked: 7 hours ago
Welcome home to this amazing custom-built bi-level in prestigious Kiniski Gardens backing on Mill Creek Ravine. Welcome to your dream home with close to 1940 square feet of living space and a fully finished basement! This home features 4 spacious bedrooms, one of which is a stunning master with a luxury ensuite. The main floor boasts a beautiful office with custom-built cabinets, easily converted to a main floor bedroom. The kitchen is a chef's dream with stainless appliances and ample cabinets. The lower level has the 4th bedroom, a wet bar, and a spacious living area, making it the perfect spot for entertaining guests. This home boasts a heated triple garage with a work bench, storage cabinets, and space for all your vehicles, tools, and toys. This home also features central air conditioning, triple pane windows, and a 12x20' maintenance free deck. The massive backyard is fully fenced and features a fire pit area and raised garden beds. Close to all amenities, you will be proud to call this place home! (id:1945)
powered by

Show
More Details and Features
Property DetailsKey information about 180 Kulawy Dr Nw
- Cooling: Central air conditioning
- Heating: Forced air
- Year Built: 1999
- Structure Type: House
- Architectural Style: Bi-level
Interior FeaturesDiscover the interior design and amenities
- Basement: Finished, Full
- Appliances: Washer, Refrigerator, Dishwasher, Stove, Dryer, Oven - Built-In, Humidifier, Hood Fan, Window Coverings, Garage door opener, Garage door opener remote(s), Fan
- Living Area: 180.02
- Bedrooms Total: 4
- Bathrooms Partial: 1
Exterior & Lot FeaturesLearn about the exterior and lot specifics of 180 Kulawy Dr Nw
- Lot Features: Cul-de-sac, Park/reserve, Wet bar, Level
- Lot Size Units: square meters
- Parking Features: Attached Garage
- Building Features: Ceiling - 10ft
- Lot Size Dimensions: 757
Location & CommunityUnderstand the neighborhood and community
- Common Interest: Freehold
Tax & Legal InformationGet tax and legal details applicable to 180 Kulawy Dr Nw
- Parcel Number: 9963587
Additional FeaturesExplore extra features and benefits
- Security Features: Smoke Detectors
Room Dimensions

This listing content provided by REALTOR.ca
has
been licensed by REALTOR®
members of The Canadian Real Estate Association
members of The Canadian Real Estate Association
Nearby Listings Stat
Active listings
17
Min Price
$404,900
Max Price
$694,900
Avg Price
$564,017
Days on Market
50 days
Sold listings
14
Min Sold Price
$384,900
Max Sold Price
$749,000
Avg Sold Price
$557,592
Days until Sold
42 days
Additional Information about 180 Kulawy Dr Nw






























































