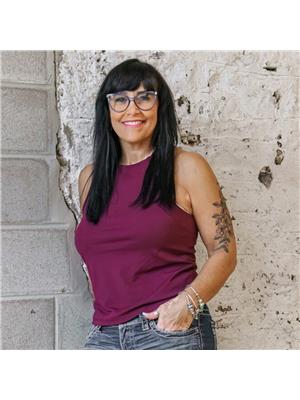68 Roselawn Crescent, Welland
- Bedrooms: 6
- Bathrooms: 5
- Living area: 3232 square feet
- Type: Residential
- Added: 32 days ago
- Updated: 18 days ago
- Last Checked: 19 hours ago
Stunning Bungaloft with Modern Amenities and Spacious Living Welcome to your dream home! This beautifully designed ~ 2200 sq.ft bungaloft in a welcoming community features soaring 9' ceilings on the main floor, creating an open and airy atmosphere. Designed for comfort and versatility, the home offers almost 3200 sq.ft of living space with its 6 bedrooms, 4.5 baths. Everyone can have their privacy and space to spread out, yet come together for meals and family time in this gorgeous home. With its main floor primary bedroom suite, you can be assured that this home will meet your family’s needs for years to come. The open concept kitchen is a chef's delight, boasting a large island and breakfast bar, stainless steel appliances, and a gas range with double oven. Imagine yourself sharing meals with family and friends in the formal dining room, and discover the convenient butler's pantry to make entertaining a cinch. The main floor laundry and a powder room adds to your convenience. Relax in the great room under the impressive vaulted cathedral ceiling, where a cozy gas fireplace invites you to unwind, or step out into the private yard to star gaze. The main floor primary bedroom is a serene retreat, featuring a luxurious 5-piece ensuite and a spacious walk-in closet. This home offers 3 additional bedrooms upstairs, with a full bath and versatile loft space that can be used as an office or yoga space. Downstairs, you’ll find another 2 large bedrooms with 2 full baths (1 ensuite), a large rec room along plus rough-in for kitchen or wet-bar plumbing, providing flexibility for guests or potential in-law suite. Situated just steps away from a lovely neighbourhood park, this residence combines comfort, style, and a fantastic location. Seize the opportunity to call this bungaloft your own, brimming with possibilities. (id:1945)
powered by

Property DetailsKey information about 68 Roselawn Crescent
- Cooling: Central air conditioning
- Heating: Forced air, Natural gas
- Stories: 1.5
- Year Built: 2016
- Structure Type: House
- Exterior Features: Vinyl siding, Shingles, Brick Veneer
- Foundation Details: Poured Concrete
- Architectural Style: Bungalow
Interior FeaturesDiscover the interior design and amenities
- Basement: Finished, Full
- Appliances: Washer, Refrigerator, Central Vacuum, Range - Gas, Dishwasher, Wine Fridge, Stove, Dryer, Microwave, Hood Fan, Window Coverings, Garage door opener, Microwave Built-in
- Living Area: 3232
- Bedrooms Total: 6
- Fireplaces Total: 1
- Bathrooms Partial: 1
- Above Grade Finished Area: 2145
- Below Grade Finished Area: 1087
- Above Grade Finished Area Units: square feet
- Below Grade Finished Area Units: square feet
- Above Grade Finished Area Source: Plans
- Below Grade Finished Area Source: Plans
Exterior & Lot FeaturesLearn about the exterior and lot specifics of 68 Roselawn Crescent
- Lot Features: Paved driveway, Sump Pump, Automatic Garage Door Opener, Solar Equipment
- Water Source: Municipal water
- Parking Total: 4
- Parking Features: Attached Garage
Location & CommunityUnderstand the neighborhood and community
- Directions: Webber Road - South on Clare Ave - West on Gaiser Road - North on Silverwood Ave, then Left on Roselawn Crescent.
- Common Interest: Freehold
- Subdivision Name: 771 - Coyle Creek
- Community Features: Quiet Area, School Bus
Utilities & SystemsReview utilities and system installations
- Sewer: Municipal sewage system
Tax & Legal InformationGet tax and legal details applicable to 68 Roselawn Crescent
- Tax Annual Amount: 6927.37
- Zoning Description: RA
Additional FeaturesExplore extra features and benefits
- Security Features: Alarm system, Smoke Detectors
Room Dimensions

This listing content provided by REALTOR.ca
has
been licensed by REALTOR®
members of The Canadian Real Estate Association
members of The Canadian Real Estate Association
Nearby Listings Stat
Active listings
3
Min Price
$980,000
Max Price
$1,050,000
Avg Price
$1,026,633
Days on Market
51 days
Sold listings
0
Min Sold Price
$0
Max Sold Price
$0
Avg Sold Price
$0
Days until Sold
days
Nearby Places
Additional Information about 68 Roselawn Crescent



























































