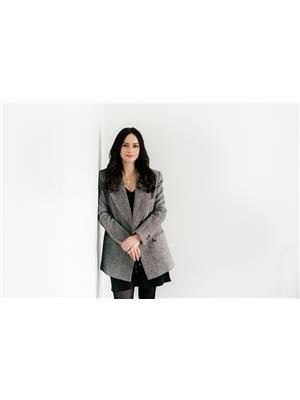807 20 Scrivener Square, Toronto
- Bedrooms: 2
- Bathrooms: 2
- Type: Apartment
- Added: 7 hours ago
- Updated: 3 hours ago
- Last Checked: 4 minutes ago
Stunning Fully Furnished And Equipped Luxuriously Renovated Suite At 20 Scrivener Square, Located In prestigious Rosedale At Yonge & Summerhill! Just Move In And Enjoy 865Sf Of Bright, Open-Concept Living In One Of Toronto's Favourite Neighbourhoods. North facing Beautiful Unobstructed Views Away From The Construction And Street Noise. Two spacious bedrooms with two full washrooms. Gas fireplace. Large double doors open wide for lots of fresh air and sunshine. Ensuite laundry. 24 Hour Concierge, Gym, Party Room, Guest Suite, Visitor Parking, Bike Area. Walk to all the fabulous fine shops, coffee shops and restaurants, fish markets, grocery, fitness facilities, and nature trails. Summerhill Subway station. Short walk to Yorkville. Quick access to the Financial District and downtown. Minimum 6-month term (building rules), 12 months preferred.
Property DetailsKey information about 807 20 Scrivener Square
Interior FeaturesDiscover the interior design and amenities
Exterior & Lot FeaturesLearn about the exterior and lot specifics of 807 20 Scrivener Square
Location & CommunityUnderstand the neighborhood and community
Business & Leasing InformationCheck business and leasing options available at 807 20 Scrivener Square
Property Management & AssociationFind out management and association details
Additional FeaturesExplore extra features and benefits
Room Dimensions

This listing content provided by REALTOR.ca
has
been licensed by REALTOR®
members of The Canadian Real Estate Association
members of The Canadian Real Estate Association
Nearby Listings Stat
Active listings
348
Min Price
$1
Max Price
$10,000
Avg Price
$3,692
Days on Market
42 days
Sold listings
177
Min Sold Price
$1,200
Max Sold Price
$10,000
Avg Sold Price
$3,612
Days until Sold
42 days













