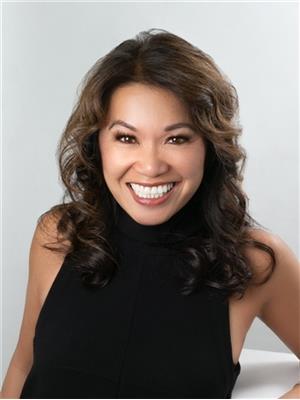37 9533 130 A Street, Surrey
- Bedrooms: 2
- Bathrooms: 3
- Living area: 1315 square feet
- Type: Townhouse
- Added: 4 days ago
- Updated: 2 days ago
- Last Checked: 12 hours ago
Modern and Charming Home in Blossom Court! Designed to offer both style and comfort. Main floor feature the 9-foot ceilings enhance the sense of space, while the large windows flood the area with natural light. Large living-dining room combination, perfect for welcoming family and visitors. This open layout provides a seamless flow for entertaining, allowing you to host gatherings with ease. The kitchen w/ granite countertops offer both durability and sophistication. Kitchen island provides additional prep space and serves as a perfect spot for casual dining or entertaining guests. Two generously sized bdrm upper level. The primary bdrm is a private retreat, complete with a 4-piece ensuite. The WIC offers ample storage space add to the home's appeal. A new LG washer and dryer were installed just a few months ago, the garage door has been equipped with a new spring, providing peace of mind and reliability. CALL TO VIEW! OPEN HOUSE SATURDAY, NOVEMBER 16, 2-4 PM. (id:1945)
powered by

Show
More Details and Features
Property DetailsKey information about 37 9533 130 A Street
- Heating: Electric
- Stories: 3
- Year Built: 2011
- Structure Type: Row / Townhouse
- Architectural Style: 2 Level, 3 Level
Interior FeaturesDiscover the interior design and amenities
- Basement: Full
- Appliances: Washer, Refrigerator, Dishwasher, Stove, Dryer
- Living Area: 1315
- Bedrooms Total: 2
Exterior & Lot FeaturesLearn about the exterior and lot specifics of 37 9533 130 A Street
- Water Source: Municipal water
- Parking Total: 2
- Parking Features: Garage, Visitor Parking
- Building Features: Laundry - In Suite, Clubhouse
Location & CommunityUnderstand the neighborhood and community
- Common Interest: Condo/Strata
- Community Features: Pets Allowed With Restrictions, Rentals Allowed
Property Management & AssociationFind out management and association details
- Association Fee: 274.1
Utilities & SystemsReview utilities and system installations
- Sewer: Sanitary sewer
- Utilities: Water, Electricity
Tax & Legal InformationGet tax and legal details applicable to 37 9533 130 A Street
- Tax Year: 2024
- Tax Annual Amount: 3237.87

This listing content provided by REALTOR.ca
has
been licensed by REALTOR®
members of The Canadian Real Estate Association
members of The Canadian Real Estate Association
Nearby Listings Stat
Active listings
64
Min Price
$550,000
Max Price
$3,000,000
Avg Price
$1,265,396
Days on Market
69 days
Sold listings
13
Min Sold Price
$739,888
Max Sold Price
$1,789,000
Avg Sold Price
$1,115,361
Days until Sold
63 days
Additional Information about 37 9533 130 A Street






































