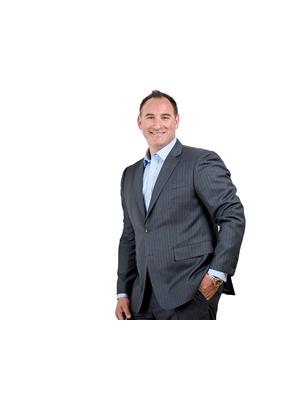1566 Mount Pleasant Road, Toronto C 04
- Bedrooms: 3
- Bathrooms: 4
- Type: Residential
- Added: 41 days ago
- Updated: 35 days ago
- Last Checked: 34 days ago
Discover this stunning, custom-renovated home in the highly desirable Lawrence Park North. The gourmet kitchen boasts a gas cooktop, built-in wall oven & microwave, kitchen island with wine cooler. The kitchen features an open concept layout to the dining space, with a custom wine display rack that doubles as a striking feature wall. The living room has large sliding glass doors that lead to a private backyard and patio, complete with an electric awning. The floating staircase leads to the second floor, where each bedroom ensuite bathroom includes heated floors and ultra-luxurious fixtures. The third-floor primary bedroom offers a private balcony, double-sided fireplace, walk-in closet, and a spa-like ensuite with a soaker tub. Buyer/Buyer Agent ToVerify All Taxes & Measurements.
powered by

Property Details
- Cooling: Central air conditioning
- Heating: Forced air, Natural gas
- Stories: 3
- Structure Type: House
- Exterior Features: Stucco, Aluminum siding
Interior Features
- Basement: Finished, N/A
- Flooring: Hardwood, Ceramic
- Appliances: Washer, Refrigerator, Dishwasher, Range, Oven, Dryer, Microwave, Cooktop
- Bedrooms Total: 3
- Bathrooms Partial: 1
Exterior & Lot Features
- Water Source: Municipal water
- Parking Total: 2
- Lot Size Dimensions: 39.5 x 50 FT
Location & Community
- Directions: Lawrence & Mt Pleasant
- Common Interest: Freehold
- Community Features: Community Centre
Utilities & Systems
- Sewer: Sanitary sewer
Tax & Legal Information
- Tax Annual Amount: 9867.69
Additional Features
- Security Features: Alarm system
Room Dimensions
This listing content provided by REALTOR.ca has
been licensed by REALTOR®
members of The Canadian Real Estate Association
members of The Canadian Real Estate Association














