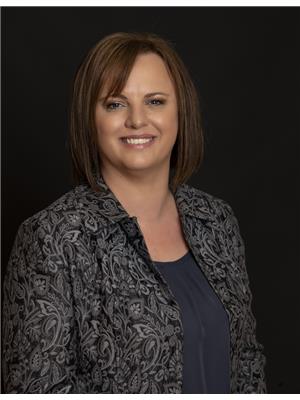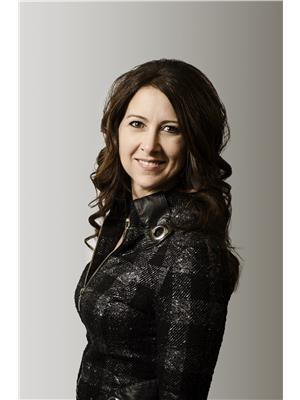89 11 Th Street, Weyburn
- Bedrooms: 2
- Bathrooms: 1
- Living area: 768 square feet
- Type: Residential
- Added: 30 days ago
- Updated: 4 hours ago
- Last Checked: 7 minutes ago
Excellent First-Time Buyers or Investment opportunity! Step into this charming two-bedroom, one-bathroom home featuring a single garage and a fenced backyard. As you step inside, the living room welcomes you and continues to the dining and kitchen area with space for a table to enjoy family dinners. Further down the hallway is a 4-piece bathroom and the two bedrooms finishes the main floor. The stairway from the kitchen leads to the bright and spacious loft that can be used as a craft room, children's play area or even a third bedroom. This home is ready for new owners with loads of potential. Call an agent today to book your viewing! (id:1945)
powered by

Property DetailsKey information about 89 11 Th Street
- Cooling: Central air conditioning
- Heating: Forced air, Natural gas
- Stories: 1.5
- Year Built: 1955
- Structure Type: House
Interior FeaturesDiscover the interior design and amenities
- Basement: Unfinished, Partial
- Appliances: Washer, Refrigerator, Satellite Dish, Dishwasher, Dryer, Garburator, Storage Shed, Window Coverings
- Living Area: 768
- Bedrooms Total: 2
Exterior & Lot FeaturesLearn about the exterior and lot specifics of 89 11 Th Street
- Lot Features: Treed, Rectangular, Sump Pump
- Lot Size Units: square feet
- Parking Features: Attached Garage, Parking Space(s), Gravel
- Lot Size Dimensions: 6000.00
Location & CommunityUnderstand the neighborhood and community
- Common Interest: Freehold
Tax & Legal InformationGet tax and legal details applicable to 89 11 Th Street
- Tax Year: 2024
- Tax Annual Amount: 2065
Room Dimensions

This listing content provided by REALTOR.ca
has
been licensed by REALTOR®
members of The Canadian Real Estate Association
members of The Canadian Real Estate Association
Nearby Listings Stat
Active listings
24
Min Price
$69,999
Max Price
$215,000
Avg Price
$132,921
Days on Market
134 days
Sold listings
4
Min Sold Price
$70,000
Max Sold Price
$225,000
Avg Sold Price
$151,875
Days until Sold
188 days
Nearby Places
Additional Information about 89 11 Th Street








































