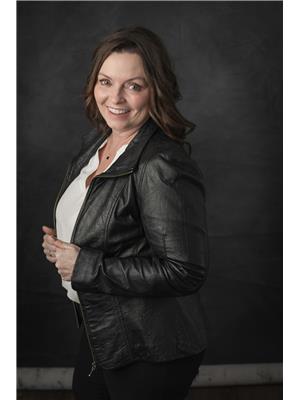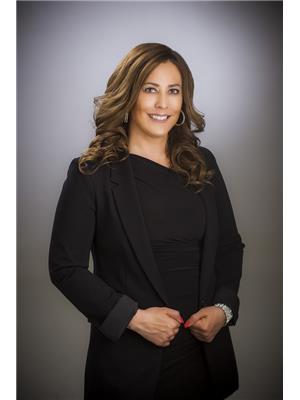5 Martin Way, Brandon
- Bedrooms: 3
- Bathrooms: 2
- Living area: 1196 square feet
- MLS®: 202417735
- Type: Mobile
- Added: 46 days ago
- Updated: 5 days ago
- Last Checked: 4 hours ago
D25//Brandon/Welcome to Monterey Estates! This Well Kept 2008 - 1,196 sq ft Modular Home is located on a Quiet Street in this Close Knit Community & features 3 Bedrooms, 2 Full Baths & Double Detached Garage. As you Approach, Notice the Great Curb Appeal with its 2 Tone Siding, Bright White Trim & Cozy Front Deck. Step Inside, to an Open Concept Kitchen/Dining/Living Room Area w/Gleaming Laminate Floors, Vaulted Ceiling & Abundant Natural Light. The Functional Kitchen features Bright White Cabinets, Contrasting Countertops & White Appliances. The Dining Area has Great Southern Exposure Windows. The Spacious Living Room Opens to a Private, Shaded Deck on the Rear. The Primary Bedroom features 4 pc Ensuite Bath w/Roomy Jet Tub/Shower & Walk-in Closet. Finally, 2 Additional Bedrooms, a 4 Piece Bath & Laundry Area. Back Outside, a Spacious 26' x 24' Garage w/Double Doors, all Heated & Insulated. The Park includes a Recreation Hall with Weekly Activities for an Extremely Inviting Lifestyle. Monthly Rent and fees $670.32. (id:1945)
powered by

Property Details
- Cooling: Central air conditioning
- Heating: Forced air, Electric
- Year Built: 2008
- Structure Type: Mobile Home
- Architectural Style: Bungalow
Interior Features
- Flooring: Laminate, Vinyl, Wall-to-wall carpet
- Appliances: Washer, Refrigerator, Dishwasher, Stove, Dryer, Microwave, Freezer, Blinds, Window Coverings, Garage door opener, Garage door opener remote(s), Jetted Tub, Microwave Built-in
- Living Area: 1196
- Bedrooms Total: 3
Exterior & Lot Features
- Lot Features: Flat site, No back lane, No Smoking Home, No Pet Home, Private Yard
- Water Source: Municipal water
- Parking Total: 4
- Parking Features: Detached Garage, Parking Pad, Other, Other, Heated Garage
- Road Surface Type: Paved road
Location & Community
- Common Interest: Leasehold
Utilities & Systems
- Sewer: Municipal sewage system
Tax & Legal Information
- Tax Year: 2024

This listing content provided by REALTOR.ca has
been licensed by REALTOR®
members of The Canadian Real Estate Association
members of The Canadian Real Estate Association
Nearby Listings Stat
Active listings
16
Min Price
$139,000
Max Price
$445,200
Avg Price
$266,900
Days on Market
81 days
Sold listings
8
Min Sold Price
$114,900
Max Sold Price
$309,900
Avg Sold Price
$200,313
Days until Sold
94 days
















