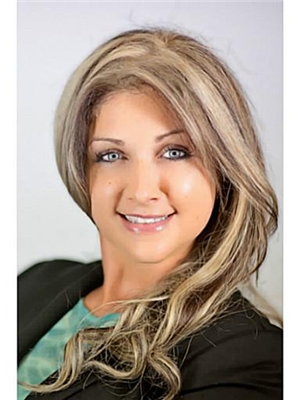6 Munay Lane, Ancaster
- Bedrooms: 2
- Bathrooms: 3
- Living area: 1405 square feet
- Type: Townhouse
- Added: 1 day ago
- Updated: 1 days ago
- Last Checked: 3 hours ago
Welcome to this stunning, modern 3-story townhouse located in the heart of Ancaster! With 1,405 sqft of thoughtfully designed living space, this home offers the perfect blend of style, comfort, and convenience. Ideally situated close to all amenities, including shops, restaurants, parks, and schools, you'll have everything you need just minutes away. Step inside to an open-concept main floor featuring a sleek, modern kitchen with high-end stainless steel appliances, quartz countertops, and an island perfect for casual dining or entertaining. The spacious living and dining areas flow seamlessly, creating an inviting space for gatherings or quiet nights in. Upstairs, you'll find bright and airy bedrooms with large windows and ample closet space. The primary suite features a luxurious ensuite bathroom and a walk-in closet for your convenience. The fully finished basement offers a versatile space that can be used as an additional bedroom, rec room, or home office—endless possibilities to suit your lifestyle. With stylish finishes, modern amenities, and a prime location, this Ancaster townhouse is a must-see! Book your showing today! (id:1945)
powered by

Property Details
- Heating: Forced air, Natural gas
- Stories: 3
- Year Built: 2020
- Structure Type: Row / Townhouse
- Exterior Features: Brick, Stucco
- Foundation Details: Poured Concrete
- Architectural Style: 3 Level
Interior Features
- Basement: Finished, Full
- Living Area: 1405
- Bedrooms Total: 2
- Bathrooms Partial: 1
- Above Grade Finished Area: 1405
- Above Grade Finished Area Units: square feet
- Above Grade Finished Area Source: Other
Exterior & Lot Features
- Lot Features: Balcony, Paved driveway
- Water Source: Municipal water
- Parking Total: 2
- Parking Features: Attached Garage
Location & Community
- Directions: Garner Road W to Munay Lane
- Common Interest: Condo/Strata
- Subdivision Name: 427 - Maple Lane Annex
Property Management & Association
- Association Fee: 110
- Association Fee Includes: Parking
Utilities & Systems
- Sewer: Municipal sewage system
Tax & Legal Information
- Tax Annual Amount: 4263.84
Room Dimensions
This listing content provided by REALTOR.ca has
been licensed by REALTOR®
members of The Canadian Real Estate Association
members of The Canadian Real Estate Association















