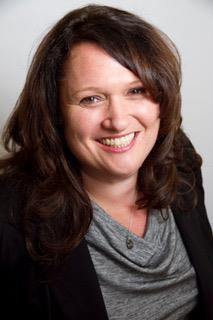34 Bridle Park Drive, Kanata
- Bedrooms: 3
- Bathrooms: 4
- Type: Residential
- Added: 10 hours ago
- Updated: 9 hours ago
- Last Checked: 1 hours ago
Welcome to 34 Bridal Park Drive in Kanata South! This lovingly cared for 3 bedroom, 3.5 bath home is situated right in the heart of family friendly Bridlewood and located within minutes to the 417, shopping, parks & schools. For growing families this home is the perfect move-in ready oasis including comfy family room with wood fireplace, formal dining room, spacious recreation room, and plenty of natural light throughout. Upgrades include: Kitchen 2022; custom cabinets, quartz counter tops, apron sink & faucet, pot lights & dimmer switches, accent lighting over sink & under cabinets, kitchen windows and patio door and 2024: Dishwasher. Main Floor 2022: high-end engineered hardwood throughout, baseboards, and door trim. Main Floor Powder Room 2022; quartz counter top, sink, faucet and lighting. Second Floor 2022: carpet throughout, baseboards, closet systems (IKEA PAX). Second Floor Bathrooms 2021: quartz countertops, sinks, faucets and lighting. Basement Main Area 2022: engineered hardwood, baseboards and trim, Furnace 2014, Refrigerator 2014. For the complete list see the attachments. DON'T WAIT; CLICK ON THE LINK TO ENJOY THE VIRTUAL TOUR then come see this fabulous home for yourself! ** This is a linked property.**
powered by

Property DetailsKey information about 34 Bridle Park Drive
Interior FeaturesDiscover the interior design and amenities
Exterior & Lot FeaturesLearn about the exterior and lot specifics of 34 Bridle Park Drive
Location & CommunityUnderstand the neighborhood and community
Utilities & SystemsReview utilities and system installations
Tax & Legal InformationGet tax and legal details applicable to 34 Bridle Park Drive
Additional FeaturesExplore extra features and benefits
Room Dimensions

This listing content provided by REALTOR.ca
has
been licensed by REALTOR®
members of The Canadian Real Estate Association
members of The Canadian Real Estate Association
Nearby Listings Stat
Active listings
19
Min Price
$724,900
Max Price
$1,395,900
Avg Price
$941,089
Days on Market
37 days
Sold listings
5
Min Sold Price
$499,900
Max Sold Price
$999,000
Avg Sold Price
$772,558
Days until Sold
28 days
Nearby Places
Additional Information about 34 Bridle Park Drive















