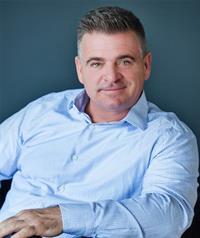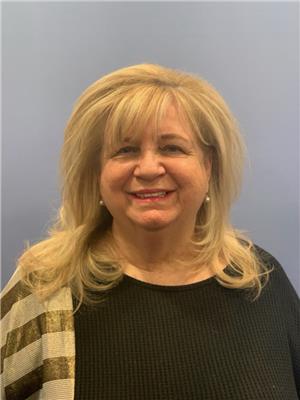414 Blake Street Unit 104, Barrie
- Bedrooms: 1
- Bathrooms: 1
- Living area: 669 square feet
- Type: Apartment
- Added: 28 days ago
- Updated: 5 days ago
- Last Checked: 10 hours ago
WOW, take a look at this East End beauty! This ground floor, 1 bedroom, 1 bath condo unit in Barrie's Desirable East End is the perfect place to call home. Located a short walk from shopping, dining, walking/biking trail, and beautiful Johnson's Beach and Kempenfelt Bay. This condo offers easy access to public transit and HWY 400/11 access. This well maintained building is quiet and offers visitor parking, a party room for gatherings, all situated on a nicely landscaped property. The spacious condo unit offers an open living room and dining room area with sliding door walk-out to the ground floor terrace, and character filled brick feature wall, an updated kitchen with functional layout and window to add natural light, as well as a great sized bedroom and 4pc bath with accessible tub/shower combo. This condo unit is tastefully decorated and move-in ready. It doesn't get much better than this being so close to the active Downtown Barrie, while still being in a quiet East End neighbourhood. (id:1945)
powered by

Property DetailsKey information about 414 Blake Street Unit 104
Interior FeaturesDiscover the interior design and amenities
Exterior & Lot FeaturesLearn about the exterior and lot specifics of 414 Blake Street Unit 104
Location & CommunityUnderstand the neighborhood and community
Property Management & AssociationFind out management and association details
Utilities & SystemsReview utilities and system installations
Tax & Legal InformationGet tax and legal details applicable to 414 Blake Street Unit 104
Room Dimensions

This listing content provided by REALTOR.ca
has
been licensed by REALTOR®
members of The Canadian Real Estate Association
members of The Canadian Real Estate Association
Nearby Listings Stat
Active listings
19
Min Price
$1,950
Max Price
$699,000
Avg Price
$432,518
Days on Market
57 days
Sold listings
3
Min Sold Price
$419,900
Max Sold Price
$1,799,000
Avg Sold Price
$892,933
Days until Sold
35 days















