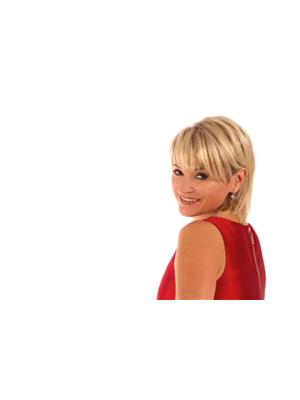142 Prestwick Landing Se, Calgary
- Bedrooms: 4
- Bathrooms: 3
- Living area: 1166.3 square feet
- Type: Residential
Source: Public Records
Note: This property is not currently for sale or for rent on Ovlix.
We have found 6 Houses that closely match the specifications of the property located at 142 Prestwick Landing Se with distances ranging from 2 to 10 kilometers away. The prices for these similar properties vary between 575,000 and 750,000.
Nearby Places
Name
Type
Address
Distance
Canadian Tire
Store
4155 126 Avenue SE
1.8 km
South Health Campus
Hospital
Calgary
4.2 km
Fish Creek Provincial Park
Park
15979 Southeast Calgary
5.9 km
Centennial High School
School
55 Sun Valley Boulevard SE
6.2 km
Big Rock Brewery
Food
5555 76 Ave SE
7.5 km
Southcentre Mall
Store
100 Anderson Rd SE #142
8.0 km
Heritage Pointe Golf Club
Establishment
1 Heritage Pointe Drive
8.7 km
Boston Pizza
Restaurant
10456 Southport Rd SW
8.8 km
Delta Calgary South
Lodging
135 Southland Dr SE
8.8 km
Canadian Tire
Car repair
9940 Macleod Trail SE
8.8 km
Calgary Board Of Education - Dr. E.P. Scarlett High School
School
220 Canterbury Dr SW
9.1 km
Calgary Farmers' Market
Grocery or supermarket
510 77 Ave SE
9.5 km
Property Details
- Cooling: Window air conditioner, Wall unit
- Heating: Forced air, Natural gas
- Year Built: 1999
- Structure Type: House
- Exterior Features: Vinyl siding
- Foundation Details: Poured Concrete
- Architectural Style: Bi-level
- Construction Materials: Wood frame
Interior Features
- Basement: Finished, Full
- Flooring: Tile, Laminate, Carpeted, Linoleum
- Appliances: Refrigerator, Water softener, Dishwasher, Stove, Freezer, Hood Fan, Window Coverings, Washer & Dryer, Window/Sleeve Air Conditioner
- Living Area: 1166.3
- Bedrooms Total: 4
- Fireplaces Total: 1
- Above Grade Finished Area: 1166.3
- Above Grade Finished Area Units: square feet
Exterior & Lot Features
- Lot Features: Other, Back lane, No Smoking Home, Level, Gas BBQ Hookup
- Lot Size Units: square meters
- Parking Total: 2
- Parking Features: Detached Garage, Oversize
- Building Features: Recreation Centre, Party Room, Clubhouse
- Lot Size Dimensions: 3799.00
Location & Community
- Common Interest: Freehold
- Street Dir Suffix: Southeast
- Subdivision Name: McKenzie Towne
Tax & Legal Information
- Tax Lot: 10
- Tax Year: 2024
- Tax Block: 27
- Parcel Number: 0027858000
- Tax Annual Amount: 3382
- Zoning Description: R-1N
Additional Features
- Photos Count: 50
- Map Coordinate Verified YN: true
Once upon a time, a beautiful bi-level home came up for sale in McKenzie Towne, a SE Calgary neighbourhood w/everything you could need & MORE. A community where VIBRANCY & children’s laughter flows in abundance, where homes have charming front porches, arching trees decorate picturesque streets & where you’ll find an abundance of amenities like a splash park, playgrounds, TOP-RATED K-9 Public + Catholic schools, sledding hills, Churches & every convenience possible in Mckenzie Towne’s plaza, High Street. With grocery stores, pubs/restaurants, gyms, pet stores, pharmacies, coffee, PLUS neighbouring 130th w/ an even bigger selection of shopping/dining. Here you have a Fire Station, a Community Hall, beautiful plazas/ponds, pathways for bike rides or for nature lovers to enjoy & so much more. Whether you’re a downsizer, a young family or a couple, you’re going to LOVE living here. Located in the Prestwick Village area of Mckenzie Towne, this part of the community ft. Victorian, Georgian & Craftsman architecture. If you like this type of architecture, options at this price point are limited in Calgary. It’s no surprise that M. Towne was selected by the Urban Land Institute as one of the TOP 26 master-planned communities in the WORLD. Tucked away in a quiet street you’ll find 142 Prestwick Landing, a home w/ 3 beds + DEN & 3 baths w/ over 2,150sqft of developed space. An elegant entryway welcomes you, w/ vaulted ceiling views at a distance. Steps up you reach the heart of the home, characterized by an open concept space w/ a focal Gas Fireplace & vaulted ceilings. On this floor, you’ll find quality laminate flooring, you have a large living room, built-in open shelves to the right of your fireplace & straight ahead is your WHITE KITCHEN w/ ample cabinetry; granite countertops + a central island adjacent to your dining space, w/ a doors leading to your S-facing backyard. Up here, you have 2 beds + a den (my sellers have young kids so the 2nd bedroom + den are used as nurs eries but this den could be used as an office, hobby room, or occasional guest space). Your 2nd bedroom is a comfortable size & your Primary Bedroom is LARGE ENOUGH FOR A KING, nightstands/dresser w/ a WALK-IN CLOSET on one side & your private ENSUITE on the other side. This set-up w/ your Primary bedroom on the main floor is attractive to so many buyer types. Ps. There are blinds throughout. On the lower floor, you have a FULLY DEVELOPED BASEMENT (permits pulled) w/ a 3rd EXTRA LARGE BEDROOM, an open concept living area w/ a DRY BAR. A 3rd bathroom, a PRIVATE LAUNDRY ROOM w/ a newer WASHER/DRYER w/ PEDESTAL DRAWERS & 2 closets for extra storage complete this basement. Last but not least is the backyard w/ a permitted 2-tiered deck, a grassy area, a 22’ x 23’ DETACHED DOUBLE GARAGE w/220v-wiring, a tall garage door & fully fenced w/privacy louvres for enjoyment. Located in a sought-after community w/ access to Deerfoot, Stoney +52nd street & 2 C-train stations being developed, THSI IS THE HOME FOR YOU! (id:1945)










