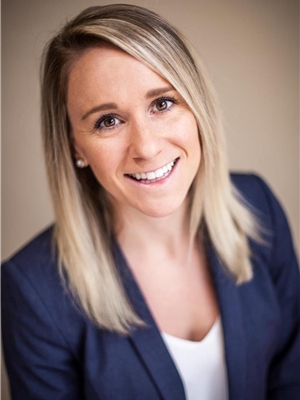503 741 Travino Lane, Saanich
- Bedrooms: 2
- Bathrooms: 2
- Living area: 930 square feet
- Type: Apartment
- Added: 2 days ago
- Updated: 23 hours ago
- Last Checked: 15 hours ago
A stunning home with sunset views over parks, valleys and the west hills. Perfect for all ages, this beautiful newer condo is bright & open and has all the 'musts' for a great lifestyle within your unit and within the second-to-none vibrant Travino community with its mix of modern amenities & green spaces. Come home to a rare family-sized entry, stunning kitchen & living areas with wall of windows & door to an oversized balcony, beautiful built-ins, right-sized rooms, 2 immaculate bathrooms & in-suite laundry. The development is eco-friendly with energy-efficient buildings, EV charging, communal van & bikes, heat, hot water & AC included in fees. Enjoy a fitness center, social lounges, activities, rooftop patios (one on this building!), park-like courtyard, garden plots, dog park & wash station, theatre room & more. In desirable Royal Oak, you'll walk to shopping at Broadmead Village & R.Oak Center, restaurants, schools, parks & public transit, a convenient and welcoming place to live. (id:1945)
powered by

Property Details
- Cooling: Fully air conditioned, Air Conditioned
- Heating: Baseboard heaters, Forced air, Electric
- Year Built: 2019
- Structure Type: Apartment
Interior Features
- Living Area: 930
- Bedrooms Total: 2
- Fireplaces Total: 1
- Above Grade Finished Area: 930
- Above Grade Finished Area Units: square feet
Exterior & Lot Features
- View: Mountain view, Valley view
- Lot Features: Central location, Park setting, Other
- Lot Size Units: square feet
- Parking Total: 1
- Parking Features: Underground
- Lot Size Dimensions: 930
Location & Community
- Common Interest: Condo/Strata
- Subdivision Name: Travino
- Community Features: Family Oriented, Pets Allowed
Property Management & Association
- Association Fee: 536
Business & Leasing Information
- Lease Amount Frequency: Monthly
Tax & Legal Information
- Zoning: Multi-Family
- Parcel Number: 030-929-318
- Tax Annual Amount: 3454.78
Room Dimensions
This listing content provided by REALTOR.ca has
been licensed by REALTOR®
members of The Canadian Real Estate Association
members of The Canadian Real Estate Association


















