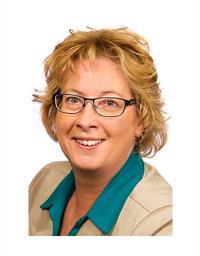47 Alison Avenue, Cambridge
- Bedrooms: 2
- Bathrooms: 1
- Living area: 1092 square feet
- Type: Residential
- Added: 5 days ago
- Updated: 4 days ago
- Last Checked: 7 hours ago
Your Home search ends here - Check out this Perfect Starter Home, East Galt mature neighborhood, beautiful trees and walkable area. Close to St Annes elementary school and parks, walking trails, as well as easy access to highways and shopping area . Charming Brick Bungalow desirable style and location, Long time owner with great maintenance record, newer windows , front door, roof reshingled 2015, gas furnace and central air 2014, concrete driveway 2016, rear yard patio concrete 2004, Private front porch to enjoy the peace & quiet ,sip your morning coffee , original hardwood flooring main floor, eat in kitchen with large windows overlook back yard and patio area , attached breezeway is nice 3 season space to enjoy, to single garage 20x 12 ft with room for storage, also access to back yard. Private Back yard has many gardens, fenced, and concrete patio for all your summer family fun Main floor features 2 bedroom layout great to start out or downsize to , confortable and easy to maintain . Lower level has finished rec room and tons of storage area, workshop and laundry , brimming with potential for building equity . Attached garage with high ceiling, concrete floor, front driveway is concrete and offers lots of off street parking Heres a chance to Buy into this neighborhood and start your Home Owner experience. (id:1945)
powered by

Property Details
- Cooling: Central air conditioning
- Heating: Forced air, Natural gas
- Stories: 1
- Year Built: 1963
- Structure Type: House
- Exterior Features: Brick, Other
- Foundation Details: Block
- Architectural Style: Bungalow
Interior Features
- Basement: Partially finished, Full
- Appliances: Washer, Refrigerator, Water softener, Dishwasher, Stove, Dryer, Garage door opener
- Living Area: 1092
- Bedrooms Total: 2
- Above Grade Finished Area: 792
- Below Grade Finished Area: 300
- Above Grade Finished Area Units: square feet
- Below Grade Finished Area Units: square feet
- Above Grade Finished Area Source: Other
- Below Grade Finished Area Source: Other
Exterior & Lot Features
- Lot Features: Automatic Garage Door Opener
- Water Source: Municipal water
- Lot Size Units: acres
- Parking Total: 4
- Parking Features: Attached Garage
- Lot Size Dimensions: 0
Location & Community
- Directions: Elgin st N to Alison Ave
- Common Interest: Freehold
- Subdivision Name: 24 - Alison Park/Eastview North
- Community Features: Quiet Area
Utilities & Systems
- Sewer: Municipal sewage system
Tax & Legal Information
- Tax Annual Amount: 3468.36
- Zoning Description: R4
Room Dimensions
This listing content provided by REALTOR.ca has
been licensed by REALTOR®
members of The Canadian Real Estate Association
members of The Canadian Real Estate Association














