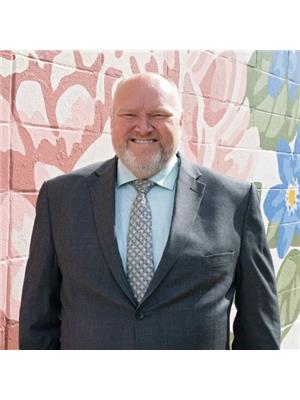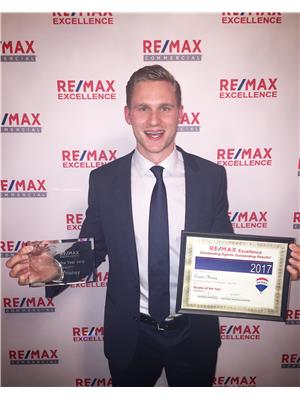507 237 Youville Dr E Nw, Edmonton
- Bedrooms: 2
- Bathrooms: 2
- Living area: 100.49 square meters
- Type: Apartment
- Added: 37 days ago
- Updated: 1 hours ago
- Last Checked: 13 minutes ago
This top-floor condo, in a sought-after 18+ building, showcases two spacious bedrooms and two full bathrooms, highlighting meticulous care throughout. The expansive kitchen, complete with a dining area and cozy nook, seamlessly connects to the living roomideal for hosting guests. The primary bedroom features a sizable walk-in closet and a lovely 3-piece ensuite. The second bedroom is conveniently located near the main 4-piece bathroom. Highlights of this unit include a west-facing enclosed balcony with a natural gas BBQ hookup, a gas fireplace, in-suite laundry, an underground parking spot, and vaulted ceilings. The building offers fantastic amenities such as a clubhouse, exercise room, car wash, games room, and party room. Outside, the beautifully landscaped grounds feature a pond, rock garden, and seating areas. This condo enjoys a prime location close to Grey Nuns Hospital, shopping, schools, a library, and easy access to the Anthony Henday. (id:1945)
powered by

Property DetailsKey information about 507 237 Youville Dr E Nw
Interior FeaturesDiscover the interior design and amenities
Exterior & Lot FeaturesLearn about the exterior and lot specifics of 507 237 Youville Dr E Nw
Location & CommunityUnderstand the neighborhood and community
Property Management & AssociationFind out management and association details
Tax & Legal InformationGet tax and legal details applicable to 507 237 Youville Dr E Nw
Room Dimensions

This listing content provided by REALTOR.ca
has
been licensed by REALTOR®
members of The Canadian Real Estate Association
members of The Canadian Real Estate Association
Nearby Listings Stat
Active listings
64
Min Price
$140,000
Max Price
$537,000
Avg Price
$296,965
Days on Market
35 days
Sold listings
50
Min Sold Price
$190,000
Max Sold Price
$474,900
Avg Sold Price
$299,375
Days until Sold
34 days
















