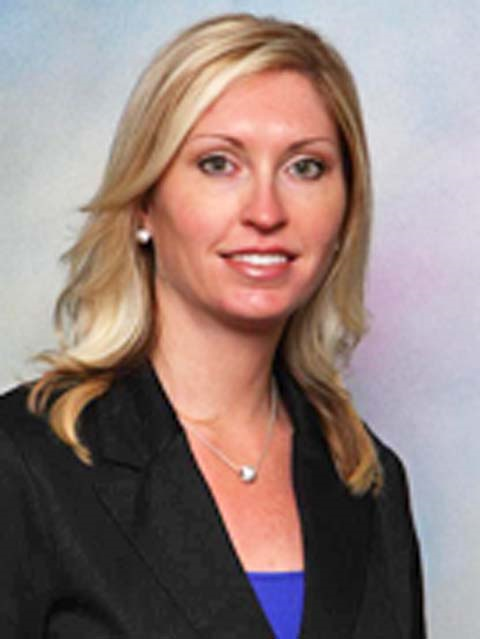43 Mcdougall Drive, Belleville
- Bedrooms: 5
- Bathrooms: 3
- Type: Residential
- Added: 14 days ago
- Updated: 3 days ago
- Last Checked: 13 hours ago
Stunning all brick bungalow located in the established & desirable Deerfield Park! Walk into the grand foyer featuring engineered hardwood flooring throughout, column accents and a spacious/bright sitting room. The Eat-In Kitchen offers hardwood cabinets with crown moulding, ceramic floors, quartz countertops, a modern backsplash, a wine rack plus a natural gas hook-up for the hood-range. The Formal Dining Room sits next to the large/bright Living Room featuring Vaulted Ceilings, A Natural Gas Fireplace for those cozy winter nights plus walk-out to a spacious deck (updated this year) overlooking a private backyard oasis and inground pool(put in last year). Oversized Primary Bedroom boasts a walk in closet and a stunning 5-piece ensuite bath w/soaker tub. Finished basement includes massive rec room, a walk-out to patio and hot-tub, 2 large Bedrooms, Utility Room Plus a 4-piece bathroom with heated floors. Close to shopping, schools, bus routes, highway, all major amenities and more!
powered by

Property DetailsKey information about 43 Mcdougall Drive
- Cooling: Central air conditioning
- Heating: Forced air, Natural gas
- Stories: 1
- Structure Type: House
- Exterior Features: Brick, Stucco
- Foundation Details: Unknown
- Architectural Style: Bungalow
Interior FeaturesDiscover the interior design and amenities
- Basement: Finished, Walk out, N/A
- Flooring: Hardwood, Laminate, Carpeted, Ceramic
- Appliances: Central Vacuum, Window Coverings
- Bedrooms Total: 5
Exterior & Lot FeaturesLearn about the exterior and lot specifics of 43 Mcdougall Drive
- Lot Features: Guest Suite
- Water Source: Municipal water
- Parking Total: 4
- Pool Features: Indoor pool
- Parking Features: Attached Garage
- Lot Size Dimensions: 50 x 141.6 FT
Location & CommunityUnderstand the neighborhood and community
- Directions: Sidney Street To Maintland Dr
- Common Interest: Freehold
Utilities & SystemsReview utilities and system installations
- Sewer: Sanitary sewer
Tax & Legal InformationGet tax and legal details applicable to 43 Mcdougall Drive
- Tax Annual Amount: 5500
Room Dimensions

This listing content provided by REALTOR.ca
has
been licensed by REALTOR®
members of The Canadian Real Estate Association
members of The Canadian Real Estate Association
Nearby Listings Stat
Active listings
10
Min Price
$354,900
Max Price
$999,000
Avg Price
$715,460
Days on Market
63 days
Sold listings
6
Min Sold Price
$499,900
Max Sold Price
$875,000
Avg Sold Price
$669,617
Days until Sold
59 days
Nearby Places
Additional Information about 43 Mcdougall Drive















































