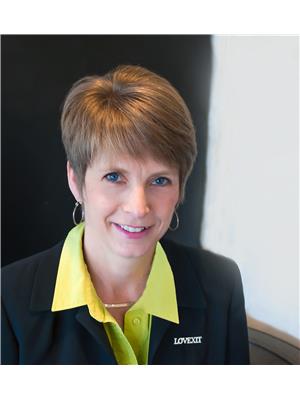14 Hillside Drive, Bridgewater
- Bedrooms: 3
- Bathrooms: 1
- Type: Residential
- Added: 4 days ago
- Updated: 11 hours ago
- Last Checked: 3 hours ago
Experience easy living in this one-level home located in Bridgewater. Only 9 years young, this 3-bedroom, 1-bath gem offers a modern layout with no stairs to navigate and everything on one level; it?s the perfect place for those seeking simplicity without sacrificing style or comfort. Ideal for first-time buyers or those looking to downsize. Inside, you?ll find a bright, open living area that flows seamlessly into the kitchen and dining spaces. The primary bedroom is spacious, with a walk-in closet and plumbed for an ensuite, and one of the other 2 remaining bedrooms hosts a brand-new Murphy wall bed for guests. Efficiency is key with the whole home ducted heated & cooling heat pump. The exterior features an attached single-car garage, exceptional landscaping, a lovely back deck with a retractable awning, and curb appeal that?s both eye-catching and easy to care for. Whether you have a green thumb or prefer a hands-off approach, the outdoor space is tailored to those who value beauty with minimal upkeep, ensuring a stress-free lifestyle. Located in a desirable Bridgewater neighborhood, you?re close to local amenities, schools, and parks, while still enjoying the peace and tranquility of a quiet, residential street. For those seeking a balance of contemporary style and carefree living, this property is a rare find. (id:1945)
powered by

Property Details
- Cooling: Central air conditioning, Heat Pump
- Stories: 1
- Year Built: 2015
- Structure Type: House
- Exterior Features: Wood siding
- Foundation Details: Poured Concrete
- Architectural Style: Bungalow
Interior Features
- Basement: Crawl space
- Flooring: Laminate, Vinyl
- Appliances: Dishwasher, Cooktop
- Bedrooms Total: 3
- Above Grade Finished Area: 1140
- Above Grade Finished Area Units: square feet
Exterior & Lot Features
- Lot Features: Level
- Water Source: Municipal water
- Lot Size Units: acres
- Parking Features: Attached Garage, Garage
- Lot Size Dimensions: 0.2663
Location & Community
- Directions: From Bridgewater along King Street, right on Jubilee, left on Brook through stop signs to Marie. Left on Marie, right on Hillside Drive.
- Common Interest: Freehold
- Community Features: School Bus, Recreational Facilities
Utilities & Systems
- Sewer: Municipal sewage system
Tax & Legal Information
- Parcel Number: 60687282
Room Dimensions
This listing content provided by REALTOR.ca has
been licensed by REALTOR®
members of The Canadian Real Estate Association
members of The Canadian Real Estate Association


















