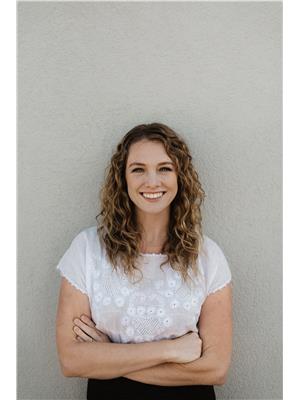280 Middle Bench Road, Penticton
- Bedrooms: 3
- Bathrooms: 3
- Living area: 4536 square feet
- Type: Residential
- Added: 362 days ago
- Updated: 6 hours ago
- Last Checked: 4 minutes ago
Embrace the peace and quiet of this 4500 sq ft rancher with a walk-out basement and a legal suite, offering the serenity of backing onto an orchard and showcasing picturesque valley and mountain views. Situated conveniently close to town, wineries and the KVR trail, this home is perfectly located. On one side of the house, you'll find 2 bedrooms, one with large ensuite and walk-in closet. Open living and kitchen and 2nd bedroom while on the other end, there is a self contained 1 bedroom plus den legal suite. Perfect set-up for family members or extra income. The walk-out basement is unfinished and waiting for your ideas. All measurements are approx and buyer should verify if important. (id:1945)
powered by

Property Details
- Roof: Asphalt shingle, Unknown
- Heating: Forced air, Electric
- Year Built: 2016
- Structure Type: House
- Exterior Features: Vinyl siding
- Architectural Style: Ranch
Interior Features
- Appliances: Washer, Refrigerator, Dishwasher, Range, Dryer
- Living Area: 4536
- Bedrooms Total: 3
Exterior & Lot Features
- View: Mountain view
- Water Source: Municipal water
- Lot Size Units: acres
- Parking Total: 1
- Parking Features: Other, RV, See Remarks
- Lot Size Dimensions: 0.34
Location & Community
- Common Interest: Freehold
Utilities & Systems
- Sewer: Municipal sewage system
Tax & Legal Information
- Zoning: Unknown
- Parcel Number: 004-410-360
- Tax Annual Amount: 5428
Room Dimensions

This listing content provided by REALTOR.ca has
been licensed by REALTOR®
members of The Canadian Real Estate Association
members of The Canadian Real Estate Association














