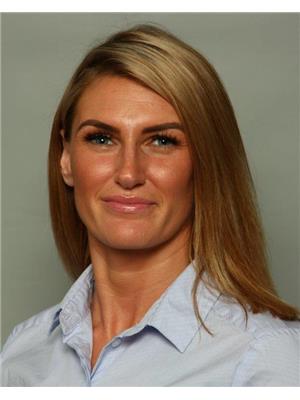122 245 Edwards Drive Sw, Edmonton
- Bedrooms: 2
- Bathrooms: 2
- Living area: 79.09 square meters
- Type: Apartment
- Added: 20 days ago
- Updated: 19 days ago
- Last Checked: 20 hours ago
This charming 2-bed, 2-bath apartment offers the convenience of single-level living in a desirable main floor corner unit. The layout is thoughtfully designed for both comfort and privacy, with both bedrooms large enough with ample natural light and room for a desk/office space, living room with patio door access to private treed area and the corner location provides extra privacy and a serene atmosphere. The open-concept living and dining areas create an inviting space for entertaining or relaxing, and the modern kitchen is equipped with all the essentials and also has IN-SUITE LAUNDRY. Central Air conditioned building amenities include an exercise room and energized parking stall with an additional stall available for rent. Surrounded by plenty of walking trails and ponds. Close to schools and commuting is easy with quick access to Ellerslie Road and Anthony Henday to make your commute a breeze! Move in ready and pride in ownership is clear - all that is missing is you! (id:1945)
powered by

Property Details
- Heating: Baseboard heaters
- Year Built: 2004
- Structure Type: Apartment
Interior Features
- Basement: None
- Appliances: Refrigerator, Dishwasher, Stove, Microwave, Hood Fan, Washer/Dryer Stack-Up
- Living Area: 79.09
- Bedrooms Total: 2
Exterior & Lot Features
- Lot Features: Closet Organizers
- Parking Total: 1
- Parking Features: Stall
Location & Community
- Common Interest: Condo/Strata
Property Management & Association
- Association Fee: 398.11
- Association Fee Includes: Exterior Maintenance, Landscaping, Property Management, Heat, Water, Insurance, Other, See Remarks
Tax & Legal Information
- Parcel Number: ZZ999999999
Room Dimensions
This listing content provided by REALTOR.ca has
been licensed by REALTOR®
members of The Canadian Real Estate Association
members of The Canadian Real Estate Association















