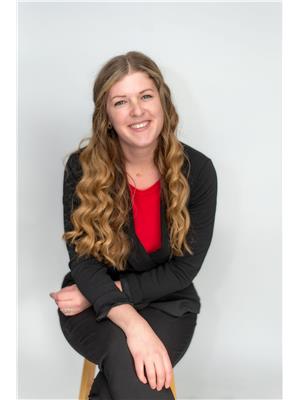74 Albert Street, Shrewsbury
- Bedrooms: 2
- Bathrooms: 1
- Type: Residential
- Added: 20 hours ago
- Updated: 20 hours ago
- Last Checked: 37 minutes ago
Looking for something close to the water? This 2-bedroom, 1-bathroom home, is nestled on a peaceful half-acre lot in the heart of Shrewsbury! With an expansive backyard, you have limitless potential to customize and upgrade to your liking. It already features a back patio with a hot tub-perfect for unwinding after a long day—but there's plenty of room to do even more. The real highlight of this property is the proximity to the water. Located just a short walk from Rondeau Bay and down the road from the local dock, this home is a dream for outdoor enthusiasts. Enjoy peaceful strolls with your dog, take a bike ride, or spend the afternoon fishing. This is the perfect spot for those who love the outdoors and crave a quiet, laid-back lifestyle.Whether you’re searching for a weekend retreat or a full-time residence, this charming home offers the ideal combination of comfort, potential, and a serene setting. Don’t miss the opportunity to make it your own! (id:1945)
powered by

Property DetailsKey information about 74 Albert Street
- Cooling: Central air conditioning
- Heating: Forced air, Natural gas, Furnace
- Stories: 1
- Year Built: 1960
- Structure Type: House
- Exterior Features: Aluminum/Vinyl
- Foundation Details: Block, Concrete
- Architectural Style: Ranch
Interior FeaturesDiscover the interior design and amenities
- Flooring: Cushion/Lino/Vinyl
- Appliances: Hot Tub
- Bedrooms Total: 2
Exterior & Lot FeaturesLearn about the exterior and lot specifics of 74 Albert Street
- Lot Features: Concrete Driveway
- Parking Features: Garage
- Lot Size Dimensions: 104.28X208.56
- Waterfront Features: Waterfront
Location & CommunityUnderstand the neighborhood and community
- Common Interest: Freehold
Utilities & SystemsReview utilities and system installations
- Sewer: Septic System
Tax & Legal InformationGet tax and legal details applicable to 74 Albert Street
- Tax Year: 2024
- Tax Annual Amount: 1416
- Zoning Description: DD1
Room Dimensions
| Type | Level | Dimensions |
| Living room | Main level | 11.9 x 15.1 |
| Kitchen/Dining room | Main level | 14.6 x 10.5 |
| Bedroom | Main level | 8.8 x 10.9 |
| Bedroom | Main level | 9.4 x 11.2 |
| 4pc Bathroom | Main level | 4.8 x 10.9 |

This listing content provided by REALTOR.ca
has
been licensed by REALTOR®
members of The Canadian Real Estate Association
members of The Canadian Real Estate Association
Nearby Listings Stat
Active listings
1
Min Price
$419,000
Max Price
$419,000
Avg Price
$419,000
Days on Market
0 days
Sold listings
1
Min Sold Price
$299,000
Max Sold Price
$299,000
Avg Sold Price
$299,000
Days until Sold
166 days

















