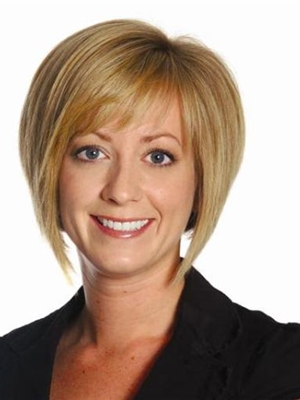115 Gibson Street, Grimsby
115 Gibson Street, Grimsby
×

50 Photos






- Bedrooms: 3
- Bathrooms: 2
- Living area: 1711 square feet
- MLS®: h4198328
- Type: Residential
- Added: 5 days ago
Property Details
This is your chance to own your very own Piece of Paradise, right in the Heart of Grimsby. This Heritage Home was completely restored inside and out roughly 10 years ago, with 245' of frontage, backing onto a ravine along Forty Mile Creek, and lined with a portion of Canada's longest footpath, the Bruce Trail. Located on a cul-de-sac at the foot of the Niagara Escarpment, steps to Downtown shops & restaurants, Beamer Memorial Conservation Area, and Grimsby Lions Community Pool & Park. Outdoor restoration included the entire facade being refaced with rough pine board & batten, all windows & doors, garage door, roof and shingles, soffit/fascia/eaves, lighting, driveway, and all decks and glass railing. More recent updates include two new sets of garden doors with internal miniblinds as well as a black chain link fence enclosing the yard. Interior updates include all drywall, trim & doors, flooring, bathrooms and kitchen, potlights and paint throughout. Features include teak hardwood, heated tile floors in main level bathroom, dining room built-ins with glass display cabinets & wine fridge, under cabinet lighting and breakfast bar, all finished with granite countertops. Main floor bedroom includes a murphy bed and shelving, which could also be used as a home office or spare bedroom for guests. The sunken, bright family room is lined with windows with forest views in every direction. A must see!! Note: half garage is great for extra storage, or parking bikes or a motorcycle. (id:1945)
Best Mortgage Rates
Property Information
- Sewer: Municipal sewage system
- Cooling: Central air conditioning
- Heating: Baseboard heaters, Forced air, Natural gas
- List AOR: Hamilton-Burlington
- Stories: 1.5
- Tax Year: 2023
- Basement: Unfinished, Crawl space
- Year Built: 1850
- Appliances: Washer, Refrigerator, Hot Tub, Dishwasher, Wine Fridge, Stove, Dryer, Window Coverings
- Directions: URBAN
- Living Area: 1711
- Lot Features: Treed, Wooded area, Ravine, Conservation/green belt, Paved driveway, Automatic Garage Door Opener
- Photos Count: 50
- Water Source: Municipal water
- Parking Total: 1
- Bedrooms Total: 3
- Structure Type: House
- Common Interest: Freehold
- Fireplaces Total: 1
- Parking Features: Other, Inside Entry
- Tax Annual Amount: 4923.11
- Exterior Features: Wood
- Building Area Total: 1711
- Community Features: Quiet Area
- Fireplace Features: Gas, Other - See remarks
- Foundation Details: Stone
- Lot Size Dimensions: 245.77 x 73.15
- Construction Materials: Wood frame
Features
- Other: Inclusions: SS Fridge, SS Stove, B/I SS Dishwasher, Stackable Washer/Dryer, Wine Fridge, Murphy Bed in Main Flr Bedroom, All Window Coverings, All Electric Light Fixtures, Hot Tub (As-Is)., Exclusions: TV Wall mounts, Foundation: Stone, Water Meter
- Cooling: AC Type: Central Air
- Heating: Gas, Baseboard, Forced Air
- Lot Features: Urban
- Extra Features: Area Features: Cul de Sac/Dead End, Greenbelt/Conservation, Quiet Area, Ravine, River/Stream, Wooded/Treed
- Interior Features: Auto Garage Door Remote(s), Fireplaces: Natural Gas, Stove Operational, Kitchens: 1, 1 above grade, 1 3-Piece Bathroom, 1 4-Piece Bathroom
- Sewer/Water Systems: Sewers: Sewer
Room Dimensions
 |
This listing content provided by REALTOR.ca has
been licensed by REALTOR® members of The Canadian Real Estate Association |
|---|
Nearby Places
Similar Houses Stat in Grimsby
115 Gibson Street mortgage payment






