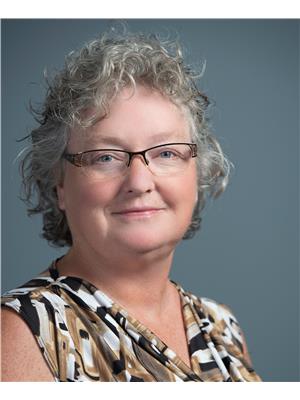1172 North Shore Drive, Dunnville
- Bedrooms: 3
- Bathrooms: 1
- Living area: 1836 square feet
- Type: Residential
- Added: 66 days ago
- Updated: 16 days ago
- Last Checked: 20 hours ago
Extremely rare 14.28 Acres of Carolinian forest located just 5 km's east of downtown Dunnville. This private property backs on to 800+ acres of Grand River Conservation land, walking trails & wild life. Sitting well back from the road is a spacious 3+ bedroom home with loads of natural light & character. Features cathedral & wood beamed ceilings. Patio door to rear deck. Main floor laundry. Main floor den could be a potential bedroom. Large master bedroom with 3 closets. Agriculture allows for many permitted uses, subject to approvals (additional garden suite, bunk house, animal kennel). Located near Lake Erie beaches, schools & hospitals. 35 min drive to QEW/Hamilton/Niagara Region. This ultra secluded setting with 2 ponds is the perfect escape with amenities close by! Don't miss the opportunity to make this country retreat your own. (id:1945)
powered by

Property DetailsKey information about 1172 North Shore Drive
- Heating: Forced air, Propane
- Stories: 1.5
- Year Built: 1955
- Structure Type: House
- Exterior Features: Vinyl siding
- Foundation Details: Block
Interior FeaturesDiscover the interior design and amenities
- Basement: Unfinished, Crawl space
- Living Area: 1836
- Bedrooms Total: 3
- Above Grade Finished Area: 1836
- Above Grade Finished Area Units: square feet
- Above Grade Finished Area Source: Other
Exterior & Lot FeaturesLearn about the exterior and lot specifics of 1172 North Shore Drive
- Lot Features: Treed, Wooded area, Crushed stone driveway, No Driveway, Country residential
- Water Source: Cistern
- Parking Total: 10
Location & CommunityUnderstand the neighborhood and community
- Directions: Main St to North Shore Dr
- Common Interest: Freehold
- Subdivision Name: 601 - Moulton
- Community Features: Quiet Area, Community Centre
Utilities & SystemsReview utilities and system installations
- Sewer: Septic System
Tax & Legal InformationGet tax and legal details applicable to 1172 North Shore Drive
- Tax Annual Amount: 3594
Room Dimensions

This listing content provided by REALTOR.ca
has
been licensed by REALTOR®
members of The Canadian Real Estate Association
members of The Canadian Real Estate Association
Nearby Listings Stat
Active listings
3
Min Price
$99,900
Max Price
$899,900
Avg Price
$541,600
Days on Market
65 days
Sold listings
2
Min Sold Price
$99,900
Max Sold Price
$599,900
Avg Sold Price
$349,900
Days until Sold
36 days
Nearby Places
Additional Information about 1172 North Shore Drive











































