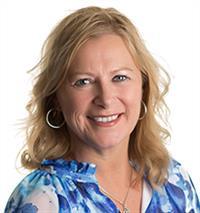5250 Arbour Cres, Nanaimo
- Bedrooms: 2
- Bathrooms: 2
- Living area: 1512.83 square feet
- Type: Townhouse
- Added: 48 days ago
- Updated: 41 days ago
- Last Checked: 13 hours ago
Welcome to The Highlands in North Nanaimo. This charming 2 bedroom, 2 bath one level rancher gives you all the privacy of your own home with the convenience of strata living. The spacious Living/Dining area with gas fireplace and high ceiling flows into the Kitchen and nook/family room allowing room to visit with family and friends. A private patio for enjoying the moderate Vancouver Island Climate provides a relaxing place to enjoy nature, and your storage needs are met with a crawl space and attached garage. A quiet, well cared for, 55+ enclave of homes centrally located close to shopping, bus stop, recreation, walking trails and oceanside parks. Pets allowed (1dog and 1 cat OR 2 Dogs or 2 Cats)This is your opportunity to Live Your Vancouver Island Dream Today. Video and Floorplan available in multi media links. (id:1945)
powered by

Property DetailsKey information about 5250 Arbour Cres
- Cooling: None
- Heating: Baseboard heaters
- Year Built: 1998
- Structure Type: Row / Townhouse
Interior FeaturesDiscover the interior design and amenities
- Living Area: 1512.83
- Bedrooms Total: 2
- Fireplaces Total: 1
- Above Grade Finished Area: 1313.83
- Above Grade Finished Area Units: square feet
Exterior & Lot FeaturesLearn about the exterior and lot specifics of 5250 Arbour Cres
- Lot Features: Cul-de-sac, Private setting, Other
- Parking Total: 2
- Parking Features: Garage
Location & CommunityUnderstand the neighborhood and community
- Common Interest: Condo/Strata
- Subdivision Name: The Highlands
- Community Features: Pets Allowed With Restrictions, Age Restrictions
Business & Leasing InformationCheck business and leasing options available at 5250 Arbour Cres
- Lease Amount Frequency: Monthly
Property Management & AssociationFind out management and association details
- Association Fee: 389.3
- Association Name: Colyvan Pacific
Tax & Legal InformationGet tax and legal details applicable to 5250 Arbour Cres
- Zoning: Multi-Family
- Parcel Number: 023-976-136
- Tax Annual Amount: 3778.71
- Zoning Description: RM3
Room Dimensions

This listing content provided by REALTOR.ca
has
been licensed by REALTOR®
members of The Canadian Real Estate Association
members of The Canadian Real Estate Association
Nearby Listings Stat
Active listings
58
Min Price
$274,900
Max Price
$1,199,000
Avg Price
$612,834
Days on Market
43 days
Sold listings
23
Min Sold Price
$349,900
Max Sold Price
$1,999,900
Avg Sold Price
$707,628
Days until Sold
78 days
Nearby Places
Additional Information about 5250 Arbour Cres

















































