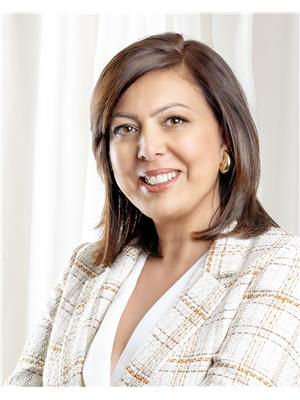10 Thornbush Boulevard W, Brampton
- Bedrooms: 4
- Bathrooms: 4
- Type: Residential
Source: Public Records
Note: This property is not currently for sale or for rent on Ovlix.
We have found 6 Houses that closely match the specifications of the property located at 10 Thornbush Boulevard W with distances ranging from 2 to 10 kilometers away. The prices for these similar properties vary between 699,000 and 1,199,000.
Recently Sold Properties
Nearby Places
Name
Type
Address
Distance
Fletcher's Meadow Secondary School
School
Brampton
1.2 km
Tim Hortons and Wendy's
Cafe
10041 McLaughlin Rd
3.5 km
Antica Osteria Italian Eatery Limited
Food
3088 Mayfield Rd
4.5 km
The Keg Steakhouse & Bar - Brampton
Restaurant
70 Gillingham Dr
4.6 km
Toshi Japanese Restaurant
Restaurant
10 Gillingham Dr
4.7 km
Heart Lake Secondary School
School
Brampton
4.8 km
Tim Hortons
Cafe
156 Sandalwood Pkwy E
5.0 km
Brampton Christian School
School
12480 Hutchinson Farm Ln
5.1 km
Osso Bucco Ristorante
Restaurant
341 Main St N
5.9 km
Sobeys
Grocery or supermarket
8975 Chinguacousy Rd
6.1 km
Sir William Gage Middle School
School
625 Queen St
6.2 km
La Capannina Restaurant
Restaurant
21 George St N
6.6 km
Property Details
- Cooling: Central air conditioning
- Heating: Forced air, Natural gas
- Stories: 2
- Structure Type: House
- Exterior Features: Brick
Interior Features
- Basement: Finished, N/A
- Appliances: Refrigerator, Dishwasher, Dryer
- Bedrooms Total: 4
- Bathrooms Partial: 1
Exterior & Lot Features
- Water Source: Municipal water
- Parking Total: 5
- Parking Features: Attached Garage
- Lot Size Dimensions: 30.48 x 89 FT
Location & Community
- Directions: Creditview / Wanless
- Common Interest: Freehold
- Street Dir Suffix: West
Utilities & Systems
- Sewer: Sanitary sewer
Tax & Legal Information
- Tax Annual Amount: 4022
Absolute Show Stopper, Fully Upgraded Semi Detach W/ Lot Of Day Light. This Property Offers 3+1B.R's & 4 W.R's, Great open concept layout W/brand New Flooring, brand new family sized kitchen that boasts modern & elegant Upgrades, Walk-Out From Breakfast Area To Your private, fully fenced & oversized backyard. Upper level features large Primary Bedroom With brand new closet & 5pc full upgradedEnsuite.2 other full size bedrooms have access to additional completely upgraded washroom with full size laundry on upper level. Extended Driveway Can Park 4+Cars.Check out the feature sheet to get more information. (id:1945)
Demographic Information
Neighbourhood Education
| Master's degree | 130 |
| Bachelor's degree | 395 |
| University / Above bachelor level | 45 |
| University / Below bachelor level | 50 |
| Certificate of Qualification | 15 |
| College | 270 |
| University degree at bachelor level or above | 575 |
Neighbourhood Marital Status Stat
| Married | 1190 |
| Widowed | 45 |
| Divorced | 65 |
| Separated | 50 |
| Never married | 475 |
| Living common law | 75 |
| Married or living common law | 1260 |
| Not married and not living common law | 620 |
Neighbourhood Construction Date
| 1991 to 2000 | 10 |
| 2001 to 2005 | 100 |
| 2006 to 2010 | 555 |









