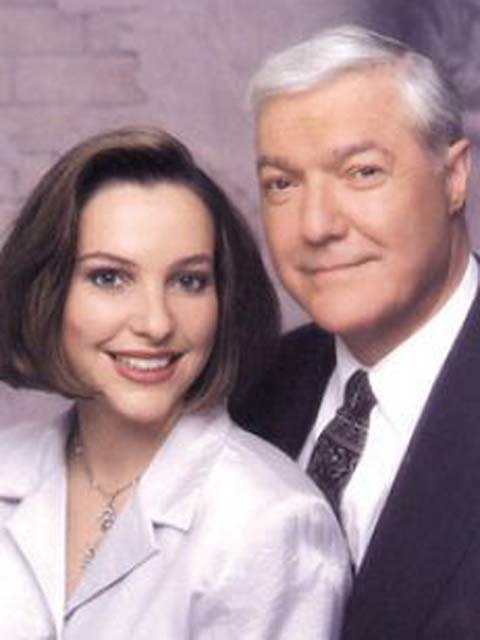3153 Corrigan Drive, Mississauga
- Bedrooms: 3
- Bathrooms: 2
- Type: Residential
- Added: 4 days ago
- Updated: 4 days ago
- Last Checked: 4 hours ago
Lovely Semi-Detached In A Mature Quiet Neighbourhood; Highly Sought After Applewood Hills Community;Immaculately Maintained and Cared For Home! Hardwood Flooring Throughout, 2 Washrooms, Large FamilySize Kitchen, All Main Floor Rooms Are Brightly Sunlit; Front And Side Door Entrance; 3 BeautifulParks And 2 Schools Are A Short Distance Away; Quick Access to Extensive Retail Shopping AndRestaurants; Very Spacious Home That Highlights A Generous Main Floor Layout With A Living RoomOverlooking The Front Yard. Fabulous Large Crawlspace For Extra Storage! Side Door Entrance andLaundry Room With Outlet for Stove/Oven Provides Easy Access To Make A Separate Basement Apartment.Move In Ready, A Joy To Show! (id:1945)
powered by

Property DetailsKey information about 3153 Corrigan Drive
- Cooling: Central air conditioning
- Heating: Forced air, Natural gas
- Structure Type: House
- Exterior Features: Brick, Stone
- Foundation Details: Concrete
- Type: Semi-Detached
- Condition: Immaculately Maintained
- Layout: Generous Main Floor
- Size: Spacious
Interior FeaturesDiscover the interior design and amenities
- Basement: Finished, Separate entrance, N/A
- Flooring: Hardwood
- Appliances: Washer, Refrigerator, Dishwasher, Stove, Dryer, Window Coverings
- Bedrooms Total: 3
- Washrooms: 2
- Kitchen: Size: Large, Family Size: true
- Light: Brightly Sunlit Main Floor Rooms
- Crawlspace: Fabulous Large for Extra Storage
- Laundry Room: With Outlet for Stove/Oven: true, Access: Easy Access to Make a Separate Basement Apartment
Exterior & Lot FeaturesLearn about the exterior and lot specifics of 3153 Corrigan Drive
- Water Source: Municipal water
- Parking Total: 3
- Parking Features: Carport
- Lot Size Dimensions: 30 x 125 FT
- Entrance: Front Door: true, Side Door: true
Location & CommunityUnderstand the neighborhood and community
- Directions: Tomken/Rymal
- Common Interest: Freehold
- Community Features: School Bus, Community Centre
- Neighbourhood: Mature Quiet
- Community: Highly Sought After Applewood Hills
- Nearby Amenities: Parks: 3, Schools: 2, Retail Shopping: Extensive, Restaurants: true
- Access: Quick Access to Amenities
Business & Leasing InformationCheck business and leasing options available at 3153 Corrigan Drive
- Move In Status: Move In Ready
Utilities & SystemsReview utilities and system installations
- Sewer: Sanitary sewer
Tax & Legal InformationGet tax and legal details applicable to 3153 Corrigan Drive
- Tax Annual Amount: 5159.24
Additional FeaturesExplore extra features and benefits
- Joy To Show: true
Room Dimensions

This listing content provided by REALTOR.ca
has
been licensed by REALTOR®
members of The Canadian Real Estate Association
members of The Canadian Real Estate Association
Nearby Listings Stat
Active listings
128
Min Price
$409,900
Max Price
$1,500,000
Avg Price
$754,721
Days on Market
52 days
Sold listings
39
Min Sold Price
$425,000
Max Sold Price
$1,370,000
Avg Sold Price
$733,643
Days until Sold
58 days
Nearby Places
Additional Information about 3153 Corrigan Drive















































