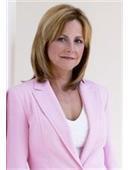314 Boychuk Drive, Saskatoon
- Bedrooms: 3
- Bathrooms: 2
- Living area: 955 square feet
- Type: Residential
Source: Public Records
Note: This property is not currently for sale or for rent on Ovlix.
We have found 6 Houses that closely match the specifications of the property located at 314 Boychuk Drive with distances ranging from 2 to 10 kilometers away. The prices for these similar properties vary between 274,900 and 504,900.
Nearby Places
Name
Type
Address
Distance
La Bamba Cafe
Restaurant
1025 Boychuk Dr
0.8 km
Packham Ave Medical Clinic
Beauty salon
335 Packham Ave
0.9 km
Parr Autobody
Car repair
336 Packham Ave
1.0 km
Tomas The Cook Family Restaurant
Restaurant
3929 8th St E
1.1 km
The Centre
Shopping mall
3510 8 St E
1.4 km
Domino's Pizza
Restaurant
3521 8 St E
1.5 km
Cineplex Odeon Centre Cinemas
Movie theater
3510 8th St E
1.8 km
Dr. John G. Egnatoff School
School
225 Kenderdine Rd
2.0 km
Vern's Pizza - Central Ave
Meal takeaway
706 Central Ave
2.0 km
Wing World
Restaurant
706B Central Ave
2.0 km
Wilson's Greenhouse ( Eastside Main Location)
Food
McOrmond Dr
2.1 km
Athena Family Restaurant
Restaurant
900 Central Ave
2.2 km
Property Details
- Heating: Forced air, Natural gas
- Year Built: 1974
- Structure Type: House
- Architectural Style: Bi-level
Interior Features
- Basement: Finished, Partial
- Appliances: Washer, Refrigerator, Dishwasher, Stove, Dryer, Microwave, Storage Shed, Window Coverings, Garage door opener remote(s)
- Living Area: 955
- Bedrooms Total: 3
- Fireplaces Total: 1
- Fireplace Features: Wood, Conventional
Exterior & Lot Features
- Lot Features: Treed, Rectangular, Double width or more driveway
- Parking Features: Attached Garage, Parking Space(s)
- Lot Size Dimensions: 53x110
Location & Community
- Common Interest: Freehold
Tax & Legal Information
- Tax Year: 2024
- Tax Annual Amount: 3070
Additional Features
- Photos Count: 35
- Map Coordinate Verified YN: true
Discover this beautifully updated 955 sqft bilevel home, featuring an all season sunroom addition that enhances the original 768 sqft layout. Perfectly maintained and thoughtfully renovated, this residence offers modern comforts while retaining its unique charm. Enjoy the spacious south-facing sunroom with large windows, perfect for a yoga studio, artist’s haven, extra sitting room, or even converting into a main floor bedroom. In 2009, the home underwent a significant renovation, including new windows, flooring, kitchen, and bathrooms, ensuring a contemporary and stylish living space. Stay cozy with a recently updated furnace (2023) and water heater (2015), providing peace of mind for years to come. All three bedrooms are conveniently located downstairs, along with a den area, offering privacy and a quiet retreat. The expansive south-facing backyard is fully fenced, featuring a deck and patio area perfect for outdoor entertaining as a sweet addition. There's plenty of space to add a second garage, complementing the existing single attached garage with direct entry. Nestled in the sought-after East College Park neighborhood, this home boasts excellent proximity to elementary schools, high schools, the university, groceries, shopping, and more. Plus, it's conveniently located on a bus route which allows ease of transportation and ensures the street is one of the first cleaned after a winter snow fall. Don't miss the opportunity to make this delightful bilevel your new home. Experience the perfect blend of modern updates, charming features, and a prime location in East College Park. Schedule your viewing today! (id:1945)











