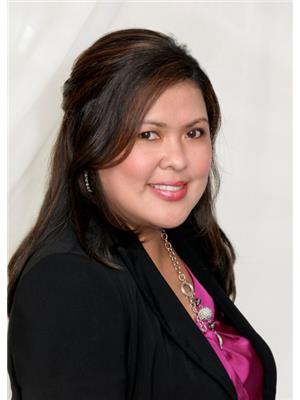914 55 William Street E, Oshawa
- Bedrooms: 2
- Bathrooms: 2
- Type: Apartment
- Added: 1 day ago
- Updated: 1 days ago
- Last Checked: 11 hours ago
Welcome to this two-bedroom, two-bath freshly painted clean condo. This condo boasts a renovated kitchen, perfect for culinary enthusiasts. The main bath has been updated with BathFitters. Enjoy southern views from the expansive 40' balcony, accessible from both the living room and the primary bedroom, offering a space to relax and unwind. Convenience is key with ensuite laundry and an ensuite storage room. This condo offers an array of exceptional amenities, including an indoor heated pool, sauna, car wash bay, billiards room, exercise room, library, workshop, and party room. The private 2nd floor courtyard provides an exclusive outdoor space for residents. Located within walking distance to shopping, Costco, the Regent Theatre, the Tribute Communities Centre, schools, transit, the YMCA, and numerous parks; this condo ensures a lifestyle of convenience and leisure. The maintenance fee is comprehensive, covering a Bell TV package, Bell Fibe Internet, water, building insurance, parking, and access to all building amenities. MOTIVATED SELLER!!!!!
powered by

Property DetailsKey information about 914 55 William Street E
Interior FeaturesDiscover the interior design and amenities
Exterior & Lot FeaturesLearn about the exterior and lot specifics of 914 55 William Street E
Location & CommunityUnderstand the neighborhood and community
Property Management & AssociationFind out management and association details
Tax & Legal InformationGet tax and legal details applicable to 914 55 William Street E
Additional FeaturesExplore extra features and benefits
Room Dimensions

This listing content provided by REALTOR.ca
has
been licensed by REALTOR®
members of The Canadian Real Estate Association
members of The Canadian Real Estate Association
Nearby Listings Stat
Active listings
84
Min Price
$409,900
Max Price
$1,049,900
Avg Price
$742,535
Days on Market
67 days
Sold listings
35
Min Sold Price
$479,000
Max Sold Price
$1,249,900
Avg Sold Price
$730,308
Days until Sold
38 days
















