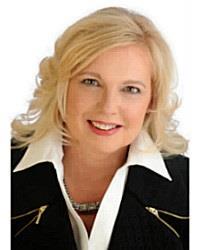36 Heritage Drive, Petawawa
- Bedrooms: 4
- Bathrooms: 3
- Type: Residential
- Added: 80 days ago
- Updated: 19 days ago
- Last Checked: 7 hours ago
Beautiful 2 Storey Brick family home located in the Country Lane neighborhood known as one of Petawawa’s finest subdivision. Just minutes to shopping, Petawawa Point Public beach and boat launch on the Ottawa River. This location provides exceptional privacy, serenity and security. Ideal for retirement. Main floor offering custom kitchen, 2 pc. bath, and dining room. The upper floor includes 3 bedrooms and 4 pc. bath. The basement provides spacious family room, 4th bedroom, and 3 pc. bath. Birch hardwood flooring throughout. Attached oversized double insulated, heated garage. All this and more on the private 0.5- acre lot including park-like back yard with large deck and pergola. Also, lots of room available on the lot for extra parking, RV and boat storage. The recent updates completed in 2020 to 2022 period include roof shingles, eavestrough, fencing, windows, interior doors, backup generator connection, Freshly painted. Move-in condition. 48 hour irrevocable required on all offers (id:1945)
powered by

Property Details
- Cooling: Central air conditioning
- Heating: Forced air, Natural gas
- Stories: 2
- Year Built: 1988
- Structure Type: House
- Exterior Features: Brick
- Foundation Details: Block
Interior Features
- Basement: Finished, Full
- Flooring: Hardwood, Other
- Appliances: Washer, Refrigerator, Dishwasher, Stove, Dryer, Microwave
- Bedrooms Total: 4
- Bathrooms Partial: 1
Exterior & Lot Features
- Lot Features: Park setting, Flat site, Automatic Garage Door Opener
- Water Source: Municipal water
- Parking Total: 6
- Parking Features: Attached Garage
- Lot Size Dimensions: 100 ft X 223.1 ft
Location & Community
- Common Interest: Freehold
- Community Features: Family Oriented
Utilities & Systems
- Sewer: Septic System
- Utilities: Fully serviced
Tax & Legal Information
- Tax Year: 2024
- Parcel Number: 571090053
- Tax Annual Amount: 3524
- Zoning Description: Residential
Additional Features
- Security Features: Smoke Detectors
Room Dimensions

This listing content provided by REALTOR.ca has
been licensed by REALTOR®
members of The Canadian Real Estate Association
members of The Canadian Real Estate Association

















