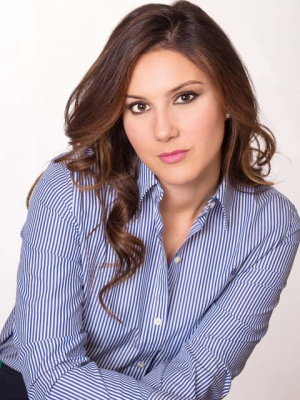1609 362 The East Mall Street, Toronto Islington City Centre West
- Bedrooms: 3
- Bathrooms: 2
- Type: Apartment
- Added: 12 hours ago
- Updated: 11 hours ago
- Last Checked: 3 hours ago
Uncover this fabulous suite in the heart of Etobicoke! Bright and spacious, it features 2 bedrooms plus a versatile den perfect for a third bedroom or office along with 2 full bathrooms. Tastefully renovated with top-notch finishes, you'll adore the oak hardwood floors, California shutters and eat-in kitchen boasting stainless steel appliances, quartz countertops and glass mosaic backsplash. Step out onto the generous tiled balcony and soak in those breathtaking sunsets. Plus, utilities (including cable and internet) are all included in the maintenance fees, making life a little easier! With fantastic amenities like indoor and outdoor pools and secure entry, this gem is in pristine condition and definitely worth a visit. Don't miss out! (id:1945)
powered by

Property Details
- Cooling: Central air conditioning
- Structure Type: Apartment
- Exterior Features: Brick
Interior Features
- Flooring: Tile, Hardwood
- Appliances: Refrigerator, Central Vacuum, Stove, Microwave, Hood Fan
- Bedrooms Total: 3
Exterior & Lot Features
- Lot Features: Balcony
- Parking Total: 1
- Pool Features: Indoor pool, Outdoor pool
- Parking Features: Underground
- Building Features: Storage - Locker, Party Room, Sauna, Visitor Parking
Location & Community
- Directions: Burnhamthorpe & The East Mall
- Common Interest: Condo/Strata
- Community Features: Community Centre, Pet Restrictions
Property Management & Association
- Association Fee: 949.49
- Association Name: GPM Property Management
- Association Fee Includes: Common Area Maintenance, Cable TV, Heat, Electricity, Water, Insurance, Parking
Tax & Legal Information
- Tax Annual Amount: 1695.24
Room Dimensions
This listing content provided by REALTOR.ca has
been licensed by REALTOR®
members of The Canadian Real Estate Association
members of The Canadian Real Estate Association













