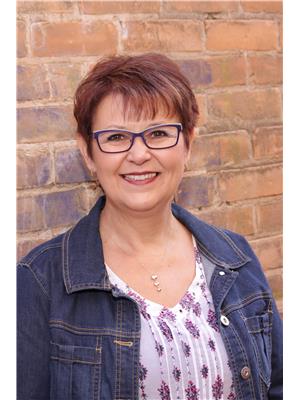62 1391 Starling Dr Nw, Edmonton
- Bedrooms: 3
- Bathrooms: 3
- Living area: 118.5 square meters
- Type: Townhouse
- Added: 23 days ago
- Updated: 6 days ago
- Last Checked: 9 hours ago
This stunning upgraded unique designer townhouse boasts a spacious, open concept living with modern finishes and comfortable spaces. The lower level features a convenient DOUBLE attached garage and laundry. The main floor offers a spacious family room and dining room. The kitchen is a chef's dream with marble looking quartz countertops, LUXURY UPGRADED kitchen appliances and pantry. Head upstairs to discover an office/flex area, and 3 large bedrooms. The master includes a luxuriously appointed ensuite. (id:1945)
powered by

Property DetailsKey information about 62 1391 Starling Dr Nw
Interior FeaturesDiscover the interior design and amenities
Exterior & Lot FeaturesLearn about the exterior and lot specifics of 62 1391 Starling Dr Nw
Location & CommunityUnderstand the neighborhood and community
Property Management & AssociationFind out management and association details
Tax & Legal InformationGet tax and legal details applicable to 62 1391 Starling Dr Nw
Room Dimensions

This listing content provided by REALTOR.ca
has
been licensed by REALTOR®
members of The Canadian Real Estate Association
members of The Canadian Real Estate Association
Nearby Listings Stat
Active listings
35
Min Price
$309,998
Max Price
$755,000
Avg Price
$511,305
Days on Market
53 days
Sold listings
20
Min Sold Price
$315,000
Max Sold Price
$974,900
Avg Sold Price
$523,144
Days until Sold
97 days
Nearby Places
Additional Information about 62 1391 Starling Dr Nw
















