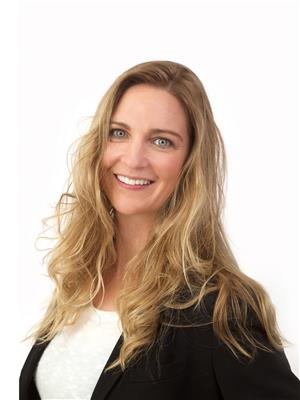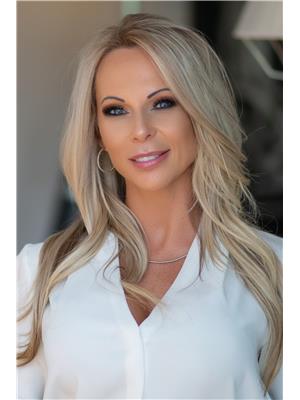19 Dawson Drive Unit 46, Collingwood
- Bedrooms: 2
- Bathrooms: 2
- Living area: 797 square feet
- Type: Apartment
- Added: 65 days ago
- Updated: 38 days ago
- Last Checked: 6 hours ago
Bright and clean 2 bedroom 2 full bathroom rental unit available November 1st at Living Waters. Just shy of 800 sqft this unit is well laid out, offers lots of storage space and has a cozy gas fireplace in the living room. In suite laundry, parking, and more. Employment references, rental references, credit check, and last months rent deposit required. (id:1945)
Show
More Details and Features
Property DetailsKey information about 19 Dawson Drive Unit 46
- Heating: Baseboard heaters, Electric
- Stories: 1
- Year Built: 1988
- Structure Type: Apartment
- Exterior Features: Wood
- Construction Materials: Wood frame
Interior FeaturesDiscover the interior design and amenities
- Basement: None
- Appliances: Washer, Refrigerator, Dishwasher, Stove, Dryer, Hood Fan, Window Coverings
- Living Area: 797
- Bedrooms Total: 2
- Fireplaces Total: 1
- Above Grade Finished Area: 797
- Above Grade Finished Area Units: square feet
- Above Grade Finished Area Source: Other
Exterior & Lot FeaturesLearn about the exterior and lot specifics of 19 Dawson Drive Unit 46
- Lot Features: Balcony, Paved driveway
- Water Source: Municipal water
- Parking Total: 1
- Parking Features: Visitor Parking
Location & CommunityUnderstand the neighborhood and community
- Directions: Hwy 26 West, Left At Keith Ave, Right on Dawson to Glen 1, 19 Dawson Dr #46
- Common Interest: Condo/Strata
- Subdivision Name: CW01-Collingwood
- Community Features: School Bus, Community Centre
Business & Leasing InformationCheck business and leasing options available at 19 Dawson Drive Unit 46
- Total Actual Rent: 2100
- Lease Amount Frequency: Monthly
Property Management & AssociationFind out management and association details
- Association Fee Includes: Landscaping, Property Management, Insurance, Parking
Utilities & SystemsReview utilities and system installations
- Sewer: Municipal sewage system
- Utilities: Natural Gas, Electricity, Cable, Telephone
Tax & Legal InformationGet tax and legal details applicable to 19 Dawson Drive Unit 46
- Tax Annual Amount: 1257
- Zoning Description: R3-32
Additional FeaturesExplore extra features and benefits
- Security Features: Smoke Detectors
Room Dimensions

This listing content provided by REALTOR.ca
has
been licensed by REALTOR®
members of The Canadian Real Estate Association
members of The Canadian Real Estate Association
Nearby Listings Stat
Active listings
47
Min Price
$1,875
Max Price
$16,000
Avg Price
$6,567
Days on Market
55 days
Sold listings
15
Min Sold Price
$1,950
Max Sold Price
$15,000
Avg Sold Price
$5,887
Days until Sold
79 days

































