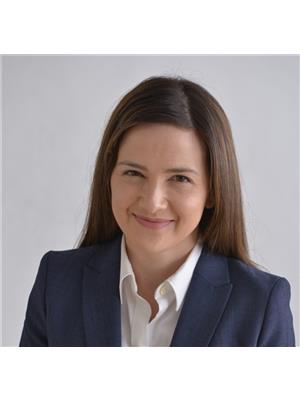7550 Carnleigh Place, Burnaby
- Bedrooms: 3
- Bathrooms: 4
- Living area: 2562 square feet
- Type: Residential
- Added: 69 days ago
- Updated: 6 days ago
- Last Checked: 16 hours ago
Stunning West Coast Home Steps to Deer Lake! Welcome to this beautifully updated family home on an 8686 square ft lot in quiet cul-de-sac. Featuring vaulted ceilings in the living room, a bright kitchen w/modern white cabinetry, quartz counters, stainless steel appliances inc gas range & oven, plus dining & family rooms that open to an expansive, low maintenance private yard. Upstairs offers a grand primary bedroom w/soaring ceilings, walk-in closet & renovated ensuite. Other features: 2 gas F/P, updated windows, roof, exterior, bathrooms, flooring & more. Convenient DBL attached garage. Steps to outdoor pool & hot tub, only a 5 min walk to Deer Lake, trails, near Shadbolt Centre, Hwy 1, Metrotown, Buckingham Elem & Bby Central catchments. (id:1945)
powered by

Show
More Details and Features
Property DetailsKey information about 7550 Carnleigh Place
- Heating: Forced air, Natural gas
- Year Built: 1977
- Structure Type: House
- Architectural Style: 2 Level
Interior FeaturesDiscover the interior design and amenities
- Appliances: All
- Living Area: 2562
- Bedrooms Total: 3
- Fireplaces Total: 2
Exterior & Lot FeaturesLearn about the exterior and lot specifics of 7550 Carnleigh Place
- Lot Features: Cul-de-sac
- Lot Size Units: square feet
- Parking Total: 4
- Pool Features: Outdoor pool
- Parking Features: Garage
- Lot Size Dimensions: 8686
Location & CommunityUnderstand the neighborhood and community
- Common Interest: Condo/Strata
- Community Features: Pets Allowed With Restrictions
Property Management & AssociationFind out management and association details
- Association Fee: 500
Tax & Legal InformationGet tax and legal details applicable to 7550 Carnleigh Place
- Tax Year: 2023
- Parcel Number: 001-810-685
- Tax Annual Amount: 4884.07

This listing content provided by REALTOR.ca
has
been licensed by REALTOR®
members of The Canadian Real Estate Association
members of The Canadian Real Estate Association
Nearby Listings Stat
Active listings
22
Min Price
$1,369,000
Max Price
$3,990,000
Avg Price
$2,259,885
Days on Market
74 days
Sold listings
8
Min Sold Price
$1,599,000
Max Sold Price
$2,600,000
Avg Sold Price
$1,978,000
Days until Sold
89 days
Additional Information about 7550 Carnleigh Place












































